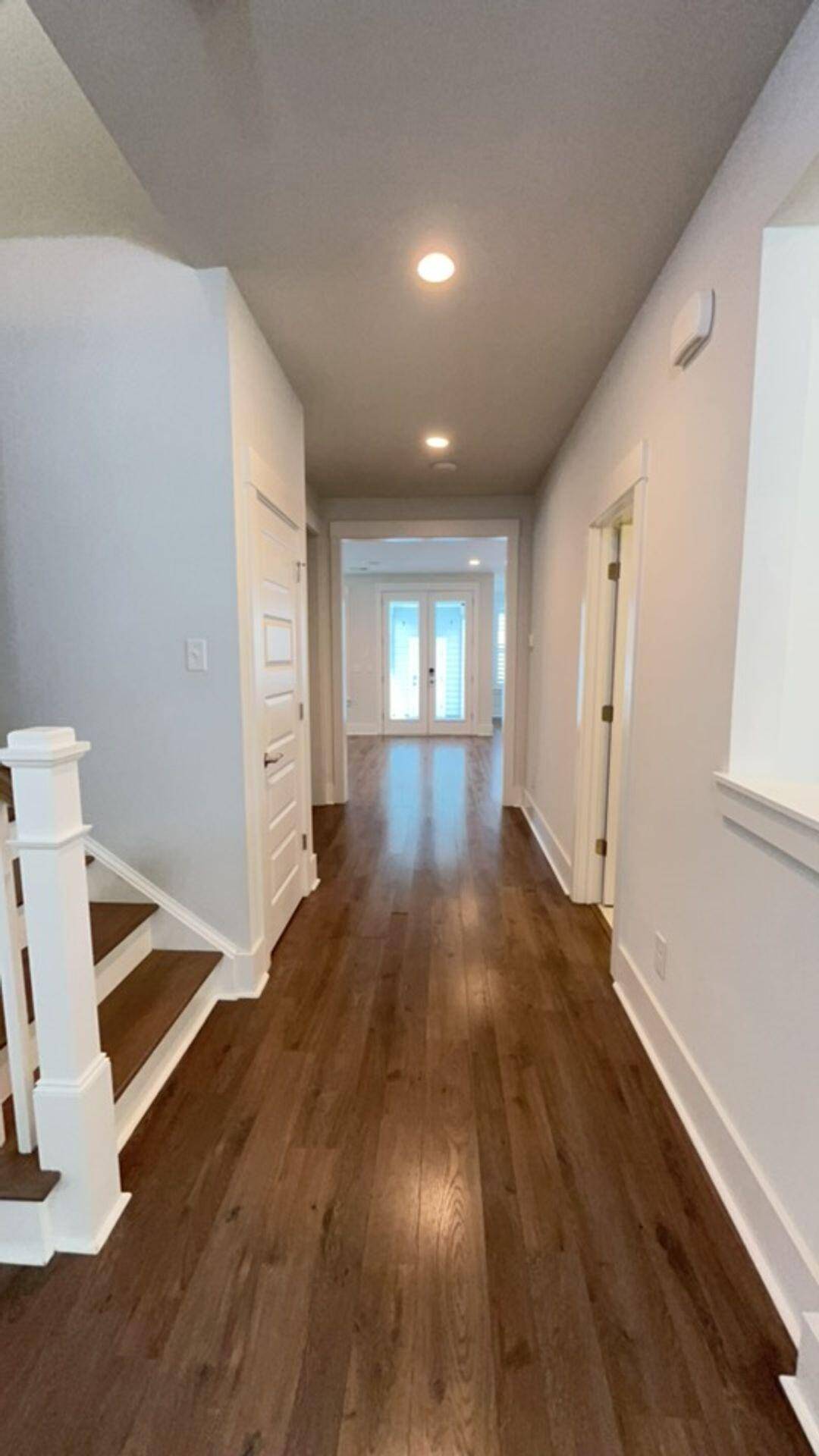579 Cross Park Ln Summerville, SC 29486
4 Beds
3.5 Baths
2,908 SqFt
UPDATED:
Key Details
Property Type Single Family Home
Listing Status Active
Purchase Type For Rent
Square Footage 2,908 sqft
Subdivision Nexton
MLS Listing ID 25019939
Bedrooms 4
Full Baths 3
Half Baths 1
Year Built 2020
Property Description
Location
State SC
County Berkeley
Area 74 - Summerville, Ladson, Berkeley Cty
Rooms
Master Bedroom Multiple Closets, Walk-In Closet(s)
Interior
Interior Features Ceiling - Smooth, High Ceilings, Walk-In Closet(s), Wet Bar, Eat-in Kitchen, Entrance Foyer, Great, Loft, Pantry, Study, Utility
Heating Natural Gas
Cooling Central Air
Flooring Carpet, Ceramic Tile, Luxury Vinyl
Fireplaces Number 1
Fireplaces Type Gas Log, Great Room, One
Laundry Electric Dryer Hookup, Washer Hookup
Exterior
Parking Features 2 Car Garage, Detached
Garage Spaces 2.0
Pool In Ground
Community Features Park, Pool, Walk/Jog Trails
Utilities Available BCW & SA, Berkeley Elect Co-Op
Porch Porch - Full Front, Screened
Total Parking Spaces 2
Building
Lot Description Level
Story 2
Sewer Public Sewer
Water Public
Architectural Style Traditional
Level or Stories Two
New Construction No
Schools
Elementary Schools Nexton Elementary
Middle Schools Carolyn Lewis
High Schools Cane Bay High School





