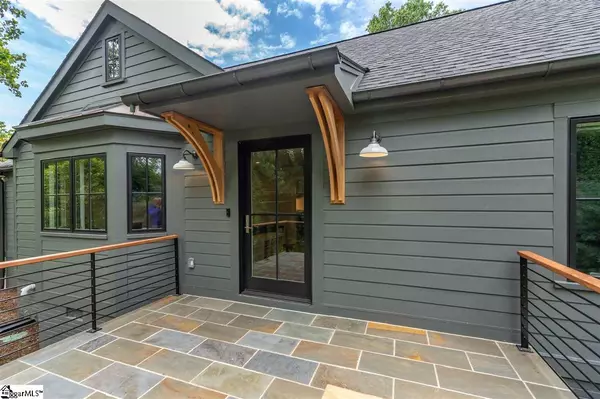$717,500
$739,000
2.9%For more information regarding the value of a property, please contact us for a free consultation.
3 Beds
3 Baths
2,700 SqFt
SOLD DATE : 06/30/2020
Key Details
Sold Price $717,500
Property Type Single Family Home
Sub Type Single Family Residence
Listing Status Sold
Purchase Type For Sale
Square Footage 2,700 sqft
Price per Sqft $265
Subdivision North Main
MLS Listing ID 1418243
Sold Date 06/30/20
Style Bungalow
Bedrooms 3
Full Baths 3
HOA Y/N no
Year Built 1962
Annual Tax Amount $1,823
Lot Size 0.340 Acres
Lot Dimensions 80 x 176
Property Description
Stunning North Main Bungalow with exceptional attention to detail! This architect’s personal home was completely renovated from the ground up and expanded in 2018 to include all new plumbing, electrical, insulation, premium hardboard siding and multi-zone HVAC systems along with 30-year architectural roof, LED lighting, tankless water heater and all new fiberglass clad windows and doors. A chef’s kitchen features Miele appliances with built-in fridge and 36”duel fuel range, walnut shelving, double stainless-steel sink, touch-less faucet and quartzite island with waterfall edge. A large walk-in pantry, along with full-height pantry cabinets, provides plenty of storage and the corner casement windows allow for maximum sunlight. The laundry/mud room is located off the kitchen, with built-in storage and bench seating, as well as a separate lockable utility room for additional space. Original hardwoods are found throughout the main floor living and dining areas as well as the secondary bedroom. Vaulted ceilings make the large Master bedroom feel even more spacious and the elegant Master bath offers slate floors, double vanities, marble walk-in shower, Victoria & Albert soaking tub and walk-in closet with custom closet system. Upstairs features a loft area, with cozy reading nook, built-in bookshelves and desktop area with filing cabinets as well as third bedroom with en-suite bath. Extra storage abounds on this level with multiple closets and large walk-in attic that is also heated, cooled and insulated. The gorgeous covered porch has Brazilian hardwood decking with TV hook-up and gas grill connection and overlooks the fully-fenced backyard with irrigation system. Special finishes include bluestone pavers and real stone veneer at front porch, steel and cedar handrails with custom cedar brackets, half-rounded gutters with guards as well as an encapsulated crawlspace with dehumidifier and wireless monitoring. The multitude of features and upgrades make this an ideal home for buyers who appreciate thoughtful design and maximum functionality!
Location
State SC
County Greenville
Area 070
Rooms
Basement Partial, Unfinished
Interior
Interior Features Bookcases, Ceiling Fan(s), Ceiling Cathedral/Vaulted, Ceiling Smooth, Open Floorplan, Walk-In Closet(s), Wet Bar, Countertops-Other, Pantry
Heating Electric, Natural Gas
Cooling Central Air
Flooring Carpet, Wood, Slate, Vinyl
Fireplaces Number 1
Fireplaces Type Gas Starter
Fireplace Yes
Appliance Trash Compactor, Gas Cooktop, Dishwasher, Freezer, Self Cleaning Oven, Refrigerator, Electric Oven, Tankless Water Heater
Laundry 1st Floor, Walk-in, Multiple Hookups, Laundry Room
Exterior
Garage See Remarks, Parking Pad, Paved, None
Community Features None
Utilities Available Cable Available
Roof Type Architectural
Garage No
Building
Lot Description 1/2 Acre or Less, Cul-De-Sac, Sloped, Few Trees, Sprklr In Grnd-Full Yard
Story 2
Foundation Crawl Space, Basement
Sewer Public Sewer
Water Public, Greenville Water
Architectural Style Bungalow
Schools
Elementary Schools Stone
Middle Schools League
High Schools Greenville
Others
HOA Fee Include None
Read Less Info
Want to know what your home might be worth? Contact us for a FREE valuation!

Our team is ready to help you sell your home for the highest possible price ASAP
Bought with Joan Herlong Sotheby's Int'l
Get More Information







