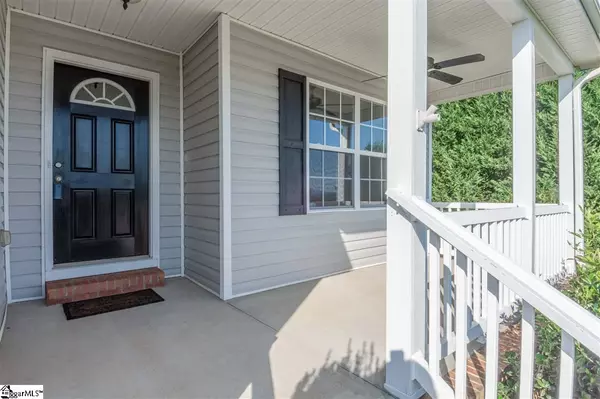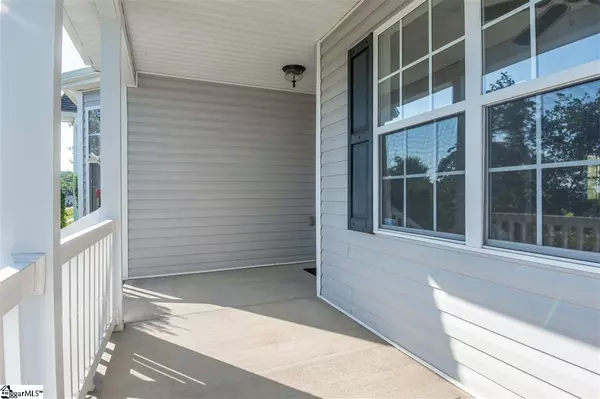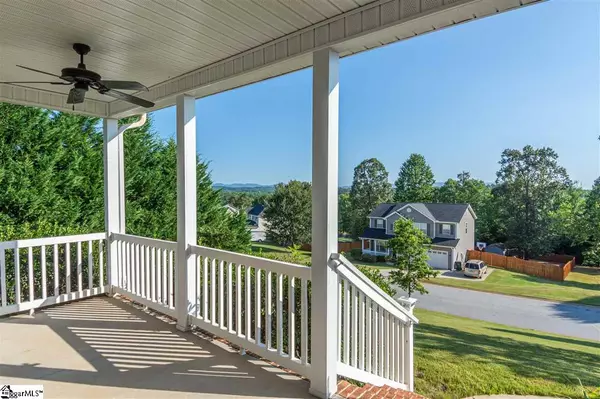$227,500
$235,000
3.2%For more information regarding the value of a property, please contact us for a free consultation.
3 Beds
2 Baths
1,800 SqFt
SOLD DATE : 09/03/2020
Key Details
Sold Price $227,500
Property Type Single Family Home
Sub Type Single Family Residence
Listing Status Sold
Purchase Type For Sale
Square Footage 1,800 sqft
Price per Sqft $126
Subdivision Glastonbury Village
MLS Listing ID 1422483
Sold Date 09/03/20
Style Ranch, Traditional
Bedrooms 3
Full Baths 2
HOA Fees $18/ann
HOA Y/N yes
Year Built 2008
Annual Tax Amount $1,104
Lot Size 0.520 Acres
Lot Dimensions 120 x 187.5 x 120 x 188.6
Property Description
***$2,500 Flooring Allowance Included!***Majestic Mountain Views! Located in the always-popular Glastonbury Village community in Travelers Rest, this home is situated on top of a knoll which provides panoramic mountain views from the front of the home. Imagine enjoying your morning coffee on a rocking-chair front porch with a mountain view! This lovely ranch-style home features 3 bedrooms, 2 bathrooms, and 1,800 square feet of living space. The home has an open floorplan with a split bedroom layout. The master suite is spacious and features a trey ceiling, large walk-in closet, and a full bath with dual sinks, garden tub and separate shower. Some of the many desirable features of this wonderful home include a gas-log fireplace in the great room, cathedral ceilings, a bay window in the dining room, a side-entry garage, a new architectural shingle rook, a deck on the rear of the home, and so much more. Please note that this home qualifies for 100% USDA financing and is zoned for Blue Ridge schools. This amazing home is priced to sell at only $235,000!
Location
State SC
County Greenville
Area 012
Rooms
Basement None
Interior
Interior Features Ceiling Fan(s), Tray Ceiling(s), Open Floorplan, Tub Garden, Walk-In Closet(s), Countertops-Other, Split Floor Plan, Pantry
Heating Forced Air, Natural Gas
Cooling Central Air, Electric
Flooring Carpet, Laminate, Vinyl
Fireplaces Number 1
Fireplaces Type Gas Log, Screen
Fireplace Yes
Appliance Cooktop, Dishwasher, Disposal, Self Cleaning Oven, Refrigerator, Electric Cooktop, Electric Oven, Free-Standing Electric Range, Range, Microwave, Gas Water Heater
Laundry 1st Floor, Walk-in, Electric Dryer Hookup, Stackable Accommodating, Laundry Room
Exterior
Exterior Feature Satellite Dish
Garage Attached, Paved, Garage Door Opener, Side/Rear Entry
Garage Spaces 2.0
Community Features Common Areas, Street Lights, Recreational Path, Neighborhood Lake/Pond
Utilities Available Underground Utilities, Cable Available
View Y/N Yes
View Mountain(s)
Roof Type Architectural
Garage Yes
Building
Lot Description 1/2 - Acre, Few Trees
Story 1
Foundation Crawl Space
Sewer Septic Tank
Water Public
Architectural Style Ranch, Traditional
Schools
Elementary Schools Gateway
Middle Schools Blue Ridge
High Schools Blue Ridge
Others
HOA Fee Include Common Area Ins., Street Lights, By-Laws, Restrictive Covenants
Acceptable Financing USDA Loan
Listing Terms USDA Loan
Read Less Info
Want to know what your home might be worth? Contact us for a FREE valuation!

Our team is ready to help you sell your home for the highest possible price ASAP
Bought with Leonardi Bracken Real Estate
Get More Information







