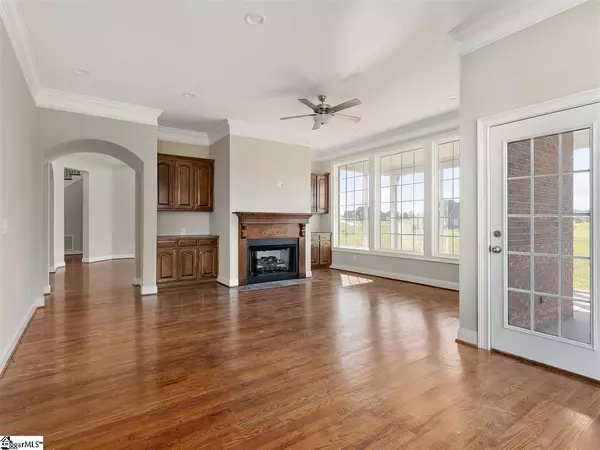$490,000
$498,000
1.6%For more information regarding the value of a property, please contact us for a free consultation.
5 Beds
4 Baths
3,678 SqFt
SOLD DATE : 12/30/2020
Key Details
Sold Price $490,000
Property Type Single Family Home
Sub Type Single Family Residence
Listing Status Sold
Purchase Type For Sale
Square Footage 3,678 sqft
Price per Sqft $133
Subdivision Wynmure
MLS Listing ID 1420937
Sold Date 12/30/20
Style Traditional
Bedrooms 5
Full Baths 3
Half Baths 1
HOA Y/N no
Year Built 2020
Annual Tax Amount $398
Lot Size 2.130 Acres
Lot Dimensions 297 x 383 x 272 x 277
Property Description
All Brick New Construction home with 4-5 bedrooms, 4 baths and a 3 car garage on a TWO ACRE LOT. Once in the front door, you will be greeted by a large bright two-story foyer with curved staircase, and real hardwood floors that flow through the home. Arch ways lead into Living room with soaring ceilings and double- sided fireplace. Just passed the Living room is the Dining room with picture frame moldings, and just beyond this room is a family room with built in cabinetry that shares the double-sided fireplace. The breakfast area and kitchen join up to this family room making it the perfect place for easy entertaining. The kitchen boasts a supersized arch window over the sink flooding the entire area with an abundance of natural light, other features include, custom wood cabinets, granite, double ovens, gas cook-top, large island, wine cabinet and both a Butler’s and walk in pantry and large walk-in Laundry room. Also on the main level is the master suite, with his and her closets, on suite with jetted tub, walk-in shower and double vanities. Make your way up the staircases and you will find 3 or 4 additional spacious bedrooms and two full baths. The yard gives you the perfect amount of privacy and a blank canvas to create the backyard oasis of your dreams. This home is a definite must see for any Buyer that needs and wants lots of space and that seek the peace and tranquility of country living in a sub-divsion, (NO HOA FEES) all while still conveniently located to schools, shopping, restaurants and more.
Location
State SC
County Spartanburg
Area 033
Rooms
Basement None
Interior
Interior Features 2 Story Foyer, Bookcases, High Ceilings, Ceiling Fan(s), Ceiling Cathedral/Vaulted, Ceiling Smooth, Granite Counters, Open Floorplan, Walk-In Closet(s), Pantry
Heating Electric, Forced Air, Multi-Units, Natural Gas
Cooling Central Air, Electric, Multi Units
Flooring Carpet, Ceramic Tile, Wood
Fireplaces Number 1
Fireplaces Type Gas Log, See Through
Fireplace Yes
Appliance Gas Cooktop, Dishwasher, Disposal, Self Cleaning Oven, Double Oven, Microwave-Convection, Tankless Water Heater
Laundry 1st Floor, Walk-in, Electric Dryer Hookup, Laundry Room
Exterior
Garage Attached, Paved, Garage Door Opener, Yard Door, Courtyard Entry, Key Pad Entry
Garage Spaces 3.0
Community Features None
Utilities Available Underground Utilities
Roof Type Architectural
Garage Yes
Building
Lot Description 2 - 5 Acres, Sloped, Few Trees, Sprklr In Grnd-Full Yard
Story 2
Foundation Crawl Space
Sewer Septic Tank
Water Public, WRW
Architectural Style Traditional
New Construction Yes
Schools
Elementary Schools Pauline Glenn Springs
Middle Schools Gable
High Schools Dorman
Others
HOA Fee Include None
Acceptable Financing USDA Loan
Listing Terms USDA Loan
Read Less Info
Want to know what your home might be worth? Contact us for a FREE valuation!

Our team is ready to help you sell your home for the highest possible price ASAP
Bought with Keller Williams Realty
Get More Information







