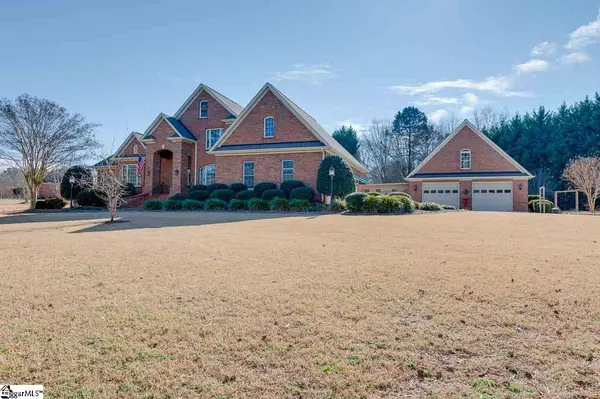$510,000
$539,000
5.4%For more information regarding the value of a property, please contact us for a free consultation.
3 Beds
4 Baths
3,059 SqFt
SOLD DATE : 02/25/2021
Key Details
Sold Price $510,000
Property Type Single Family Home
Sub Type Single Family Residence
Listing Status Sold
Purchase Type For Sale
Approx. Sqft 3800-3999
Square Footage 3,059 sqft
Price per Sqft $166
Subdivision Summerfield Plantation
MLS Listing ID 1434874
Sold Date 02/25/21
Style Traditional
Bedrooms 3
Full Baths 3
Half Baths 1
HOA Fees $20/ann
HOA Y/N yes
Annual Tax Amount $1,747
Lot Size 1.520 Acres
Lot Dimensions 243 x 250 x 286 x 229
Property Sub-Type Single Family Residence
Property Description
If you are looking for a home that has it all, then 134 Summerfield Lane is hard to beat. This beautifully maintained, all brick property sits on 1.52 acres and is in a quiet, well established executive neighborhood that is less than 1 mile from I-85. Just inside the home is a gorgeous 2 story foyer and a study/office to the left with double glass doors. The great room features cathedral ceilings, expansive windows that allow for an abundance of natural lighting, and a beautiful fireplace with gas logs. The kitchen is spacious and has stainless appliances, a gas range, a walk in pantry, and a breakfast nook that opens to the back patio. The large master bedroom features a tray ceiling and 2 walk in closets. The master bath has a jacuzzi tub, separate shower, dual sinks, and a water closet for privacy. There is a mud room from the garage that has a sink, large bench, and cabinets. The 2 car garage is huge, and the back wall of the garage is lined with cabinets. The upper level of the home has 2 large bedrooms with a full bath between them. Above the garage is a very large bonus room (32x16),and this room could easily be converted to extra bedrooms if needed. The bonus room has its own stairway that leads to the mud room. At the top of the main stairway there is a bannister overlooking the great room. The upper level also has a roomy walk in closet and floored attic space that is perfect for storage with quick access. There is a separate detached 2 car garage that is huge. This is the ideal area for a workshop or extra parking. Above the garage is a large bonus room that is finished and has a full bath and its own HVAC system This bonus room has so many possibilities for those looking for a little extra space with complete privacy from the main house. The property has an incredible yard with beautiful landscaping, a large driveway, and a backyard gazebo. Connected to the detached garage is a workshop that has 2 garage doors, and it is ideal for storing your tools and lawn equipment. The back of the home features a large patio and a hot tub that is perfect for relaxation or entertaining friends. Everything about this house says quality. No corners were cut by the builder, and it is extremely well built. This exquisite property has only had 1 owner, and it has so many extras that you simply must see it to appreciate it. The close proximity to I-85 gives quick access to everything that the upstate has to offer. Summerfield Plantation is located in the very desirable Wren school district. Stop by today and take a look - you will not be disappointed!
Location
State SC
County Anderson
Area 054
Rooms
Basement None
Interior
Interior Features 2 Story Foyer, Bookcases, High Ceilings, Ceiling Fan(s), Ceiling Cathedral/Vaulted, Ceiling Smooth, Tray Ceiling(s), Central Vacuum, Walk-In Closet(s), Countertops-Other, Pantry
Heating Electric, Forced Air, Natural Gas
Cooling Central Air, Electric
Flooring Carpet, Ceramic Tile, Wood, Concrete
Fireplaces Number 1
Fireplaces Type Gas Log
Fireplace Yes
Appliance Dishwasher, Dryer, Free-Standing Gas Range, Refrigerator, Washer, Microwave, Gas Water Heater
Laundry 1st Floor, Garage/Storage, Gas Dryer Hookup, Multiple Hookups
Exterior
Parking Features See Remarks, Parking Pad, Garage Door Opener, Workshop in Garage, Yard Door, Attached, Detached
Garage Spaces 4.0
Community Features Street Lights
Utilities Available Underground Utilities, Cable Available
Roof Type Architectural
Garage Yes
Building
Lot Description 1 - 2 Acres, Corner Lot, Sidewalk, Sloped, Few Trees
Story 2
Foundation Crawl Space
Sewer Septic Tank
Water Public, Powdersville Water
Architectural Style Traditional
Schools
Elementary Schools Spearman
Middle Schools Wren
High Schools Wren
Others
HOA Fee Include None
Read Less Info
Want to know what your home might be worth? Contact us for a FREE valuation!

Our team is ready to help you sell your home for the highest possible price ASAP
Bought with Non MLS
Get More Information







