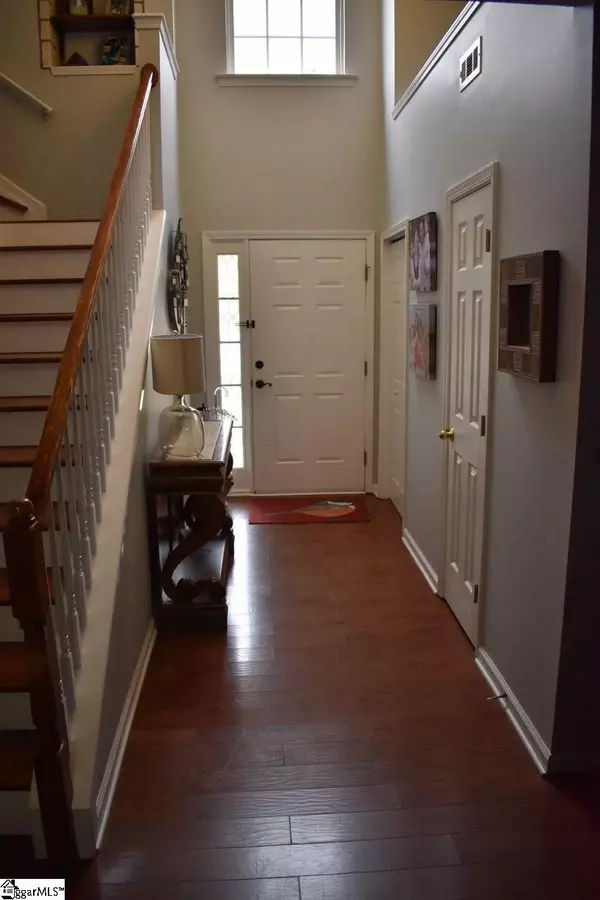$249,900
$249,900
For more information regarding the value of a property, please contact us for a free consultation.
4 Beds
3 Baths
1,825 SqFt
SOLD DATE : 04/29/2021
Key Details
Sold Price $249,900
Property Type Single Family Home
Sub Type Single Family Residence
Listing Status Sold
Purchase Type For Sale
Square Footage 1,825 sqft
Price per Sqft $136
Subdivision Butler Station
MLS Listing ID 1439375
Sold Date 04/29/21
Style Traditional
Bedrooms 4
Full Baths 2
Half Baths 1
HOA Fees $5/ann
HOA Y/N yes
Annual Tax Amount $1,036
Lot Size 0.470 Acres
Property Description
You'll fall in love with this incredible backyard. A stamped concrete walkway meets you at the driveway and leads you to the rear paradise! Mature trees provide the yard with shade and wooden fencing creates privacy and security that turns this yard into an outdoor oasis. The interior of the home is just as special. A two story foyer welcomes you with beautiful laminate flooring, an upper level display niche, an arched window that fills the home with natural light. The foyer gives way to the open family room which boasts a corner set fireplace and an atrium door that leads to a delightful sunroom (currently being used as playroom). The family chef is sure to appreciate the wonderful kitchen/breakfast area. It opens easily into the great room which allows for seamless entertaining and is equipped with newer appliances and a wonderful backsplash that coordinates with its long stretches of countertops. The personal areas of the home are all located upstairs. The master suite is styled with lighted ceiling fan, walk in closet, jetted garden tub and a separate tiled shower. One of the alternate bedroom is styled with a custom designed built in desk and shelving allowing it to be used also as a convenient home office. These secondary bedrooms share a centrally located full bath with tub/shower combination. This home has been well loved and is ready for a new owner to call "home!"
Location
State SC
County Greenville
Area 041
Rooms
Basement None
Interior
Interior Features 2 Story Foyer, Bookcases, Ceiling Fan(s), Countertops-Solid Surface, Open Floorplan, Walk-In Closet(s), Pantry
Heating Electric, Forced Air
Cooling Central Air
Flooring Carpet, Ceramic Tile, Wood
Fireplaces Number 1
Fireplaces Type Wood Burning
Fireplace Yes
Appliance Dishwasher, Disposal, Range, Electric Water Heater
Laundry 1st Floor, Walk-in, Electric Dryer Hookup, Laundry Room
Exterior
Exterior Feature Outdoor Fireplace
Garage Attached, Paved, Garage Door Opener, Workshop in Garage
Garage Spaces 2.0
Fence Fenced
Community Features Street Lights
Utilities Available Cable Available
Waterfront Description Creek
Roof Type Architectural
Garage Yes
Building
Lot Description 1/2 Acre or Less, Cul-De-Sac, Sloped, Few Trees
Story 2
Foundation Crawl Space
Sewer Public Sewer
Water Public, Greenville Water
Architectural Style Traditional
Schools
Elementary Schools Greenbrier
Middle Schools Hillcrest
High Schools Mauldin
Others
HOA Fee Include None
Read Less Info
Want to know what your home might be worth? Contact us for a FREE valuation!

Our team is ready to help you sell your home for the highest possible price ASAP
Bought with Coldwell Banker Caine/Williams
Get More Information







