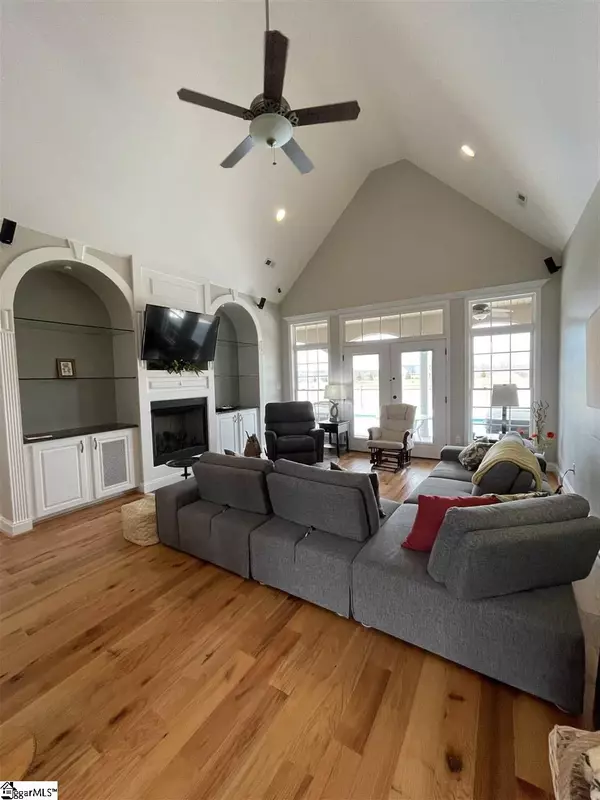$427,500
$425,000
0.6%For more information regarding the value of a property, please contact us for a free consultation.
3 Beds
3 Baths
3,100 SqFt
SOLD DATE : 05/06/2021
Key Details
Sold Price $427,500
Property Type Single Family Home
Sub Type Single Family Residence
Listing Status Sold
Purchase Type For Sale
Square Footage 3,100 sqft
Price per Sqft $137
Subdivision Wynmure
MLS Listing ID 1438745
Sold Date 05/06/21
Style Traditional
Bedrooms 3
Full Baths 2
Half Baths 1
HOA Y/N no
Year Built 2010
Annual Tax Amount $1,510
Lot Size 1.750 Acres
Property Description
Welcome Home! All brick and stone custom construction home with 3 bedrooms, an enormous bonus room, along with a 3 car garage on almost 2 acres! Once in the front door, you are greeted with a beautiful entry way with custom flooring. Off the entry way you enter the dining room that offers lots of natural light, a complete custom ceiling, and a wet bar that will work great for entertaining. The kitchen boasts tons of cabinets/counter-space for the cook at heart, not to mention the oversized island that offers additional seating. Off the kitchen is the living room with soaring ceilings, gas logs to curl up to on those cold winter nights, and French doors leading to the back patio. Also on the main level is the master suite, with a seperate tub, walk-in shower and double vanities. Make your way up the staircases and you will find 2 additional spacious bedrooms, a full bath that offers a separate dressing area, and a huge bonus room. The yard gives you the perfect amount of privacy, and oh did I mention the salt water pool, with multiple covered patio areas? This home is a definite must see for any Buyer that needs and wants lots of space and that seek the peace and tranquility of country living in a sub-divsion, (NO HOA FEES) all while still conveniently located to schools, shopping, restaurants and more.
Location
State SC
County Spartanburg
Area 033
Rooms
Basement None
Interior
Interior Features Bookcases, High Ceilings, Ceiling Fan(s), Ceiling Cathedral/Vaulted, Ceiling Smooth, Tray Ceiling(s), Granite Counters, Walk-In Closet(s), Pantry
Heating Electric
Cooling Central Air, Electric
Flooring Carpet, Ceramic Tile, Wood
Fireplaces Number 1
Fireplaces Type Gas Log
Fireplace Yes
Appliance Cooktop, Dishwasher, Disposal, Self Cleaning Oven, Electric Cooktop, Electric Oven, Microwave, Electric Water Heater
Laundry 1st Floor, Walk-in, Laundry Room
Exterior
Garage Attached, Paved
Garage Spaces 2.0
Fence Fenced
Pool In Ground
Community Features Other
Utilities Available Underground Utilities
Roof Type Architectural
Garage Yes
Building
Lot Description 1 - 2 Acres, Sloped
Story 2
Foundation Crawl Space
Sewer Septic Tank
Water Public
Architectural Style Traditional
Schools
Elementary Schools Pauline Glenn Springs
Middle Schools Gable
High Schools Dorman
Others
HOA Fee Include Other/See Remarks
Read Less Info
Want to know what your home might be worth? Contact us for a FREE valuation!

Our team is ready to help you sell your home for the highest possible price ASAP
Bought with Non MLS
Get More Information







