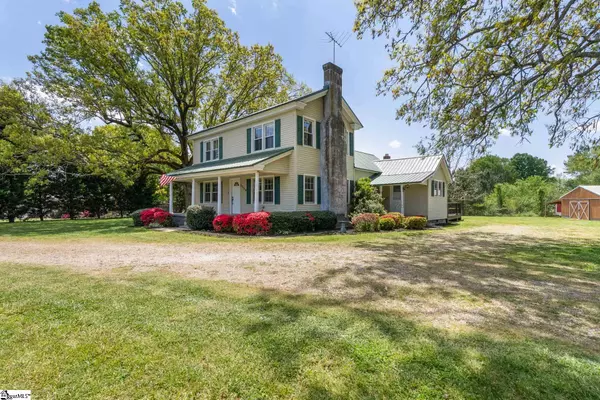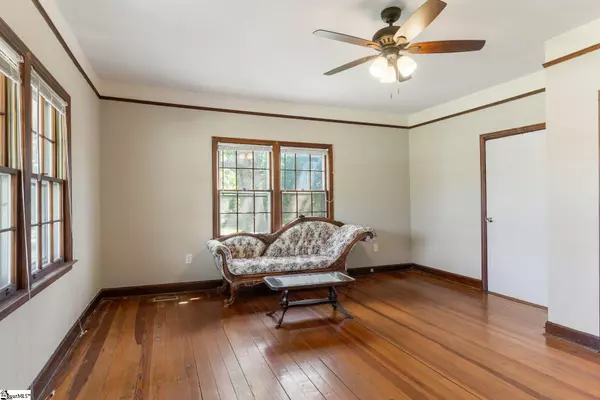$338,000
$324,900
4.0%For more information regarding the value of a property, please contact us for a free consultation.
3 Beds
3 Baths
1,887 SqFt
SOLD DATE : 05/28/2021
Key Details
Sold Price $338,000
Property Type Single Family Home
Sub Type Single Family Residence
Listing Status Sold
Purchase Type For Sale
Square Footage 1,887 sqft
Price per Sqft $179
Subdivision None
MLS Listing ID 1442458
Sold Date 05/28/21
Style Traditional
Bedrooms 3
Full Baths 3
HOA Y/N no
Annual Tax Amount $835
Lot Size 3.980 Acres
Property Description
THIS IS IT! This classic farmhouse on almost 4 acres welcomes you to your own oasis of serenity! As you pull into the circular driveway that boasts plenty of parking, notice the extensive front porch just waiting for you to add an oversized swing. Upon entering, you will feel the charm that radiates throughout the entire home. With some renovations already completed, you will love the updated bones, loaded with potential and ready for you to make it your own! On the first floor you will find the owner’s suite & an additional bedroom each with their own private bathrooms. The spacious living room, dining room with a cozy gas fireplace and a cute country kitchen round out the main level. Upstairs you will be greeted by a quiet den and another bedroom with its own bathroom. Be sure to stop and take the time to gaze out the window at the 100+ year old oak trees! All of this with beautiful, authentic, rustic wood flooring. As you make your way outside to explore the outdoors, walk out onto the screened porch to be amazed at the privacy of your acreage. Enjoy morning sunrises and the wildlife galore on the back deck, as you sip your coffee in the most peaceful setting. The 40x30 garage/workshop is complete with solar panels that connect to the entire home, nearly eliminating your electrical bill. This is your chance to retreat away from it all, while still being conveniently located to Happy Cow Creamery, City Scape Winery, Cedar Falls Park and within 20 minutes of I385/Simpsonville & I85. Check out the impressive 30x11 studio that is available for purchase separately. Don't let this one get away, schedule your showing now!
Location
State SC
County Greenville
Area 042
Rooms
Basement None
Interior
Interior Features Ceiling Fan(s), Laminate Counters
Heating Forced Air, Natural Gas
Cooling Central Air, Electric
Flooring Hwd/Pine Flr Under Carpet, Laminate
Fireplaces Number 1
Fireplaces Type Gas Log
Fireplace Yes
Appliance Dishwasher, Disposal, Free-Standing Gas Range, Gas Oven, Gas Water Heater
Laundry 1st Floor, Electric Dryer Hookup
Exterior
Garage Detached, Circular Driveway, Gravel, Garage Door Opener, Workshop in Garage
Garage Spaces 3.0
Community Features None
Utilities Available Underground Utilities, Cable Available
Roof Type Metal
Garage Yes
Building
Lot Description 2 - 5 Acres, Few Trees
Story 2
Foundation Crawl Space
Sewer Septic Tank
Water Well
Architectural Style Traditional
Schools
Elementary Schools Ellen Woodside
Middle Schools Woodmont
High Schools Woodmont
Others
HOA Fee Include None
Acceptable Financing USDA Loan
Listing Terms USDA Loan
Read Less Info
Want to know what your home might be worth? Contact us for a FREE valuation!

Our team is ready to help you sell your home for the highest possible price ASAP
Bought with BHHS C Dan Joyner - Midtown
Get More Information







