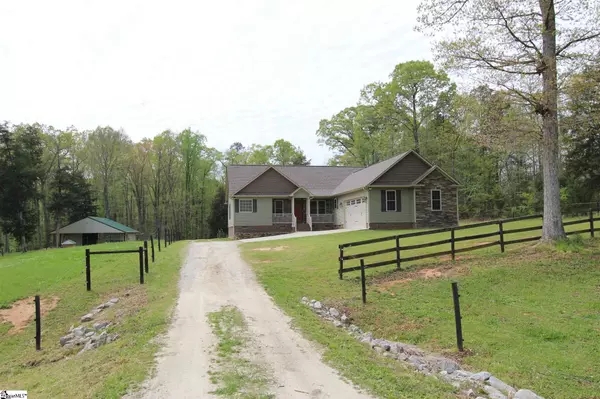$386,500
$352,000
9.8%For more information regarding the value of a property, please contact us for a free consultation.
3 Beds
2 Baths
1,934 SqFt
SOLD DATE : 05/28/2021
Key Details
Sold Price $386,500
Property Type Single Family Home
Sub Type Single Family Residence
Listing Status Sold
Purchase Type For Sale
Square Footage 1,934 sqft
Price per Sqft $199
Subdivision None
MLS Listing ID 1441999
Sold Date 05/28/21
Style Craftsman
Bedrooms 3
Full Baths 2
HOA Y/N no
Year Built 2014
Annual Tax Amount $1,664
Lot Size 6.060 Acres
Property Description
You have found a little slice of Heaven! Nestled in the heart of Pauline, this gorgeous property will have you in love the minute you lay eyes on it! 6.06 acres of sprawling acreage is just the start. 2 separate horse pastures featuring power and water that run the length of the driveway. The 48x36 barn is the perfect place for those Beauties to stay. 4 Horse stalls, a wash rack, and tack room featuring power and hot and cold water make this the perfect place for the Horse Lover! Head inside the craftsman style home and continue falling in love! Gorgeous hardwood floors greet you in the entryway and carry you throughout the main spaces in the home. Head into the open concept living room and kick back and relax. Snuggle up in front of the gas logs with the kiddos on movie night. The beautiful kitchen is perfect for the family chef. The custom cabinetry features lots of storage for all your pots and pans. Spread out and bake cookies on the granite countertops. Double ovens are perfect for Thanksgiving, or just hosting the family for Sunday dinner. The smooth cooktop and custom vent hood are the cherry on top. The spacious dining room, which flows off the kitchen and living room is the perfect place for the kiddos to sit at the table and do homework or just enjoy pancakes on Saturday. Tucked in the corner of the home, the master bedroom is quite the retreat. The en suite features two massive walk-in closets, perfect for all those shoes. The double vanity allows room to spread out. Soak away the day in the large tub or jump in for a quick shower. Across the home there are two large secondary rooms, both with walk-in closets. The massive mudroom and laundry space is quite a delight. Come in from an afternoon of riding and kick off your shoes right there as you head inside. Grill out on the covered patio while the kiddos chase fireflies and you enjoy the evening. The septic tank was placed with the plan to install an inground pool in the future. The home is currently on a well but has access to public water, if you desire. The home you have been dreaming about is here at 310 Wofford Road.
Location
State SC
County Spartanburg
Area 033
Rooms
Basement None
Interior
Interior Features Ceiling Fan(s), Granite Counters, Open Floorplan, Tub Garden, Walk-In Closet(s)
Heating Electric, Forced Air
Cooling Central Air, Electric
Flooring Carpet, Ceramic Tile, Wood
Fireplaces Number 1
Fireplaces Type Gas Log
Fireplace Yes
Appliance Cooktop, Dishwasher, Disposal, Oven, Refrigerator, Electric Cooktop, Electric Oven, Double Oven, Electric Water Heater
Laundry 1st Floor
Exterior
Garage Attached, Gravel, Paved, Workshop in Garage, Courtyard Entry
Garage Spaces 2.0
Fence Fenced
Community Features None
Utilities Available Water Available, Cable Available
Roof Type Architectural
Garage Yes
Building
Lot Description 5 - 10 Acres
Story 1
Foundation Crawl Space
Sewer Septic Tank
Water Well, Well/Sptbg
Architectural Style Craftsman
Schools
Elementary Schools Pauline Glenn Springs
Middle Schools Gable
High Schools Dorman
Others
HOA Fee Include None
Acceptable Financing USDA Loan
Listing Terms USDA Loan
Read Less Info
Want to know what your home might be worth? Contact us for a FREE valuation!

Our team is ready to help you sell your home for the highest possible price ASAP
Bought with Marchant Real Estate Inc.
Get More Information







