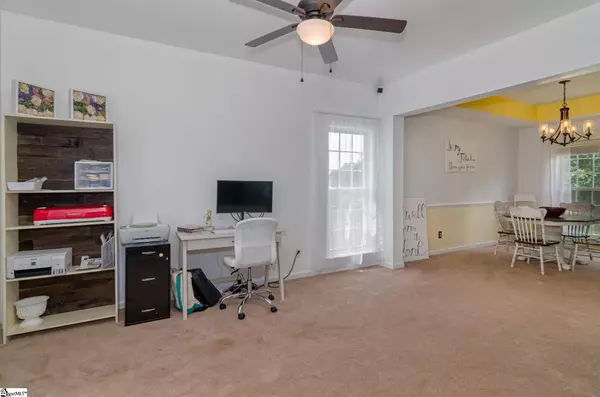$243,500
$259,900
6.3%For more information regarding the value of a property, please contact us for a free consultation.
3 Beds
3 Baths
1,801 SqFt
SOLD DATE : 08/26/2021
Key Details
Sold Price $243,500
Property Type Single Family Home
Sub Type Single Family Residence
Listing Status Sold
Purchase Type For Sale
Square Footage 1,801 sqft
Price per Sqft $135
Subdivision Butler Station
MLS Listing ID 1448310
Sold Date 08/26/21
Style Traditional
Bedrooms 3
Full Baths 2
Half Baths 1
HOA Fees $5/ann
HOA Y/N yes
Annual Tax Amount $1,443
Lot Size 0.400 Acres
Lot Dimensions 88 x 162 x 107 x 197
Property Description
Welcome to this absolutely gorgeous 3 bedroom, 2.5 bath home. This home features large formal living room, formal dining room with trey ceilings, ample-size kitchen with large center island, designer back splash, and walk-in pantry. The kitchen is open to the astonishing great room with high ceilings, wood-burning fireplace with a beautiful mantle ready to be decorated, and plenty of windows that allow for natural sun-light. As you head upstairs to your spacious master suite, notice the beautiful trey ceilings and a wonderfully sized master bathroom with double sinks and generous closet. Two additional bedrooms, full bathroom, and walk-in laundry room completes the second floor living. As you head to your oversized fenced-in backyard, get ready for some wonderful family gatherings on the deck and large patio. This home has plenty of perks to offer including newer architectural shingle roof (2016), newer water heater (2018), and to keep you mind at ease, seller will be installing a brand new HVAC (2021). Schedule your showing today before this gem is gone! This is your chance to own a beautiful home that is in close proximity to I-385 and I-85 conveniently located to great schools, shopping centers, and entertainment.
Location
State SC
County Greenville
Area 041
Rooms
Basement None
Interior
Interior Features 2 Story Foyer, Ceiling Fan(s), Ceiling Cathedral/Vaulted, Ceiling Smooth, Open Floorplan, Walk-In Closet(s), Laminate Counters, Pantry
Heating Electric
Cooling Electric
Flooring Carpet, Ceramic Tile, Wood
Fireplaces Number 1
Fireplaces Type Wood Burning
Fireplace Yes
Appliance Cooktop, Dishwasher, Disposal, Microwave, Self Cleaning Oven, Other, Electric Cooktop, Electric Oven, Electric Water Heater
Laundry 2nd Floor, Laundry Room
Exterior
Garage Attached, Paved
Garage Spaces 2.0
Fence Fenced
Community Features None
Utilities Available Cable Available
Roof Type Architectural
Garage Yes
Building
Lot Description 1/2 Acre or Less, Few Trees
Story 2
Foundation Crawl Space
Sewer Public Sewer
Water Public
Architectural Style Traditional
Schools
Elementary Schools Greenbrier
Middle Schools Hillcrest
High Schools Mauldin
Others
HOA Fee Include None
Read Less Info
Want to know what your home might be worth? Contact us for a FREE valuation!

Our team is ready to help you sell your home for the highest possible price ASAP
Bought with Non MLS
Get More Information







