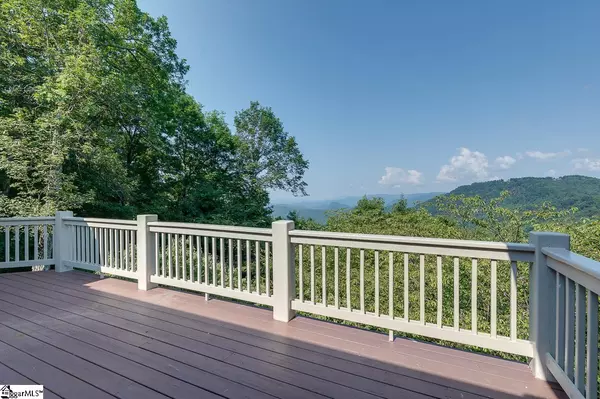$725,000
$795,000
8.8%For more information regarding the value of a property, please contact us for a free consultation.
5 Beds
5 Baths
5,166 SqFt
SOLD DATE : 10/29/2021
Key Details
Sold Price $725,000
Property Type Single Family Home
Sub Type Single Family Residence
Listing Status Sold
Purchase Type For Sale
Square Footage 5,166 sqft
Price per Sqft $140
Subdivision Cliffs Valley
MLS Listing ID 1448615
Sold Date 10/29/21
Style Traditional
Bedrooms 5
Full Baths 3
Half Baths 2
HOA Fees $600/mo
HOA Y/N yes
Year Built 2000
Annual Tax Amount $3,330
Lot Size 1.300 Acres
Property Description
Breathtaking Mountain Views. Exclusive Gated Community. Private, Tranquil Living. 1319 Mountain Summit Road is all of this and more! Located in the exclusive Cliffs Valley Community, this home boasts breathtaking views from every room, multiple decks and patios, and a flexible floor plan that fits every need. As you drive home through the gently winding roads you will feel yourself relaxing as you catch a glimpse of the mountains and local wildlife. The home is nestled in the side of the mountain surrounded by mature trees and local plants. Before you even open the front door, you can see through the foyer to the stunning mountain view. As you enter the home you will find the formal dining room to the left complete with a butler’s pantry and a spacious half bath for guests tucked away to the right. You are immediately drawn into the Great Room with a stacked stone, gas fireplace surrounded by built ins and a wall of windows and doors leading out to the first of several decks. Off the Great Room is the large kitchen and Breakfast Room complete with bay window and more mountain views. The kitchen features a prep island with sink as well as a serving/seating peninsula, all appliances, and a giant closet pantry. There is a grilling porch off one side of the kitchen and a screened in porch off the other side offering endless space to enjoy your coffee in the morning and grill your favorite meal in the evening. Off the kitchen is a private office, another half bath, large mud/laundry room and access to the garage. The garage boasts a door to the outside for added convenience. Rounding off the main floor is an amazing dual master suite featuring TWO master bedrooms joined by a spa like bath and to die for closet! Each master bedroom has its own view of either the mountains or the gorgeous trees and flowers. The master bath boasts dual vanities, window seat, walk in tile shower and private water closet. The closet is big enough that you won’t even mind sharing and features custom shelving, drawers and hanging space. As you descend to the lower floor you will find a large den with yet another deck and views for days! The den has a kitchenette perfect for prepping drinks and snacks! To the left of the den are two bedrooms that share a large bathroom and to the right is a third bedroom with a private bath. The rest of the lower level is insulated and heated and cooled and can be used as storage, a workshop, or finished off with additional bedrooms, a media room, craft room and more! This storage area features an exterior door that leads to additional unfinished storage as well. This stunning home has endless storage throughout, windows that allow the cool mountain air in, and was just painted throughout. 1319 Mountain Summit has the flexible floor plan you need with mountain views you must see to believe. This home is ready for you to make it your own!
Location
State SC
County Greenville
Area 012
Rooms
Basement Full, Partial, Unfinished, Walk-Out Access, Interior Entry
Interior
Interior Features Bookcases, High Ceilings, Ceiling Fan(s), Ceiling Cathedral/Vaulted, Countertops-Solid Surface, Walk-In Closet(s), Split Floor Plan, Dual Master Bedrooms, Pantry
Heating Natural Gas
Cooling Central Air, Electric
Flooring Carpet, Ceramic Tile, Wood, Laminate
Fireplaces Number 1
Fireplaces Type Circulating, Gas Log, Gas Starter, Masonry
Fireplace Yes
Appliance Cooktop, Dishwasher, Disposal, Dryer, Microwave, Self Cleaning Oven, Oven, Refrigerator, Washer, Electric Cooktop, Electric Oven, Free-Standing Electric Range, Gas Water Heater, Tankless Water Heater
Laundry Sink, 1st Floor, Walk-in, Laundry Room
Exterior
Garage Attached, Parking Pad, Paved, Garage Door Opener, Side/Rear Entry, Yard Door, Key Pad Entry
Garage Spaces 2.0
Community Features Athletic Facilities Field, Clubhouse, Common Areas, Fitness Center, Gated, Golf, Street Lights, Recreational Path, Playground, Pool, Security Guard, Sidewalks, Tennis Court(s), Other
Utilities Available Underground Utilities
View Y/N Yes
View Mountain(s)
Roof Type Architectural
Garage Yes
Building
Lot Description 1 - 2 Acres, Mountain, Few Trees
Story 1
Foundation Crawl Space, Basement
Sewer Septic Tank
Water Private, Blue Ridge
Architectural Style Traditional
Schools
Elementary Schools Slater Marietta
Middle Schools Northwest
High Schools Travelers Rest
Others
HOA Fee Include None
Read Less Info
Want to know what your home might be worth? Contact us for a FREE valuation!

Our team is ready to help you sell your home for the highest possible price ASAP
Bought with Cliffs Realty Sales SC, LLC
Get More Information







