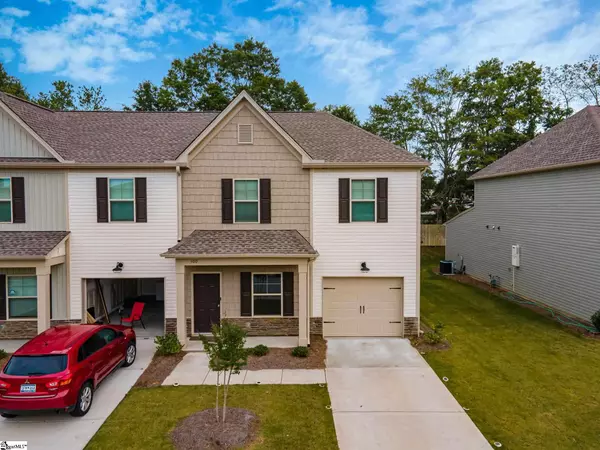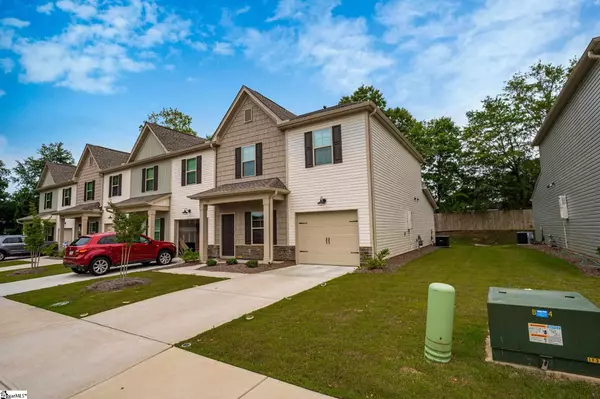$249,900
$249,900
For more information regarding the value of a property, please contact us for a free consultation.
4 Beds
3 Baths
1,928 SqFt
SOLD DATE : 09/30/2021
Key Details
Sold Price $249,900
Property Type Townhouse
Sub Type Townhouse
Listing Status Sold
Purchase Type For Sale
Square Footage 1,928 sqft
Price per Sqft $129
Subdivision Whispering Pines
MLS Listing ID 1450108
Sold Date 09/30/21
Style Traditional
Bedrooms 4
Full Baths 2
Half Baths 1
HOA Fees $150/mo
HOA Y/N yes
Year Built 2020
Annual Tax Amount $3,702
Lot Size 2,613 Sqft
Property Description
Here is your opportunity to live in a practically brand new home, exactly where everyone wants to be, without having to wait on a builder! This 4 bedroom 2 and 1/2 bath with the master suite on Main, can not wait for it's new owners! With over 2000 sqft, and 4 large bedrooms, the possibilities are endless. Don't forget, the covered back patio adds another few hundred sqft of comfortable outdoor living space. GSH built this home with detail and planning in mind. The rooms are laid out flawlessly with gorgeous detail and modern touches. Located right off of Laurens Rd., near I85 and I385, you can get anywhere you need to be, quickly and easily. With lawn maintenance included in the HOA, all you'll need to focus on is easy living. This home was built with efficiency at the top of the list, so enjoy reasonable utility bills, thanks to thermal windows and top of the line insulation techniques. Along with that, you'll notice smart home features throughout the home, and ceiling fans in each bedrooms! No corner was cut on this traditional style townhome. Call now to set up your showing at this END UNIT gem!
Location
State SC
County Greenville
Area 040
Rooms
Basement None
Interior
Interior Features Ceiling Fan(s), Ceiling Smooth, Granite Counters
Heating Forced Air, Natural Gas
Cooling Central Air, Electric
Flooring Carpet, Vinyl
Fireplaces Type None
Fireplace Yes
Appliance Dishwasher, Disposal, Electric Cooktop, Electric Oven, Microwave, Tankless Water Heater
Laundry 1st Floor, Walk-in, Laundry Room
Exterior
Garage Attached, Paved, Garage Door Opener
Garage Spaces 1.0
Community Features Common Areas, Street Lights, Sidewalks, Lawn Maintenance, Landscape Maintenance
Utilities Available Underground Utilities, Cable Available
Roof Type Architectural
Garage Yes
Building
Lot Description Sidewalk
Story 2
Foundation Slab
Sewer Public Sewer
Water Public
Architectural Style Traditional
Schools
Elementary Schools Greenbrier
Middle Schools Dr. Phinnize J. Fisher
High Schools Mauldin
Others
HOA Fee Include Maintenance Structure, Maintenance Grounds, Street Lights, Restrictive Covenants
Read Less Info
Want to know what your home might be worth? Contact us for a FREE valuation!

Our team is ready to help you sell your home for the highest possible price ASAP
Bought with EXP Realty LLC
Get More Information







