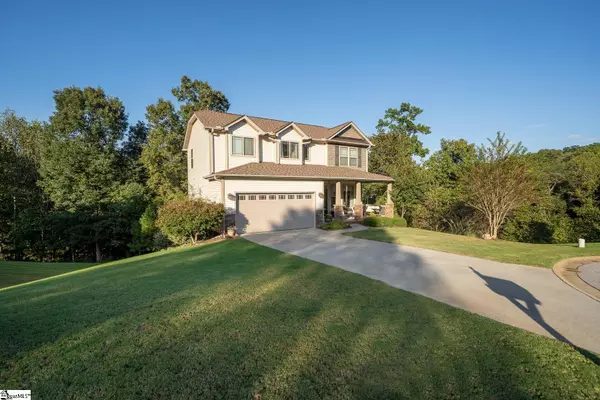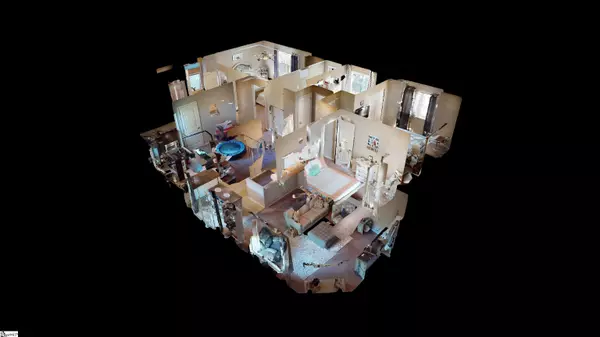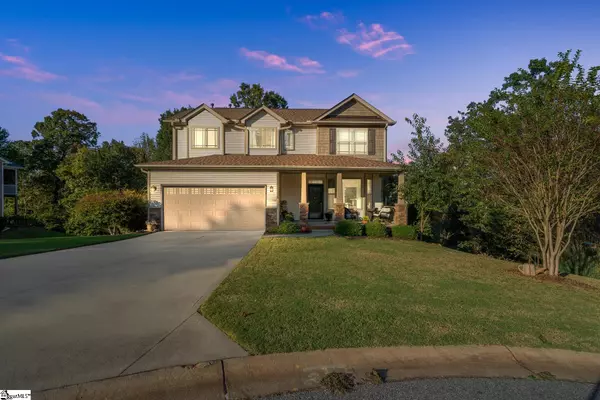$334,900
$334,900
For more information regarding the value of a property, please contact us for a free consultation.
4 Beds
3 Baths
2,025 SqFt
SOLD DATE : 12/21/2021
Key Details
Sold Price $334,900
Property Type Single Family Home
Sub Type Single Family Residence
Listing Status Sold
Purchase Type For Sale
Square Footage 2,025 sqft
Price per Sqft $165
Subdivision Glastonbury Village
MLS Listing ID 1457112
Sold Date 12/21/21
Style Craftsman
Bedrooms 4
Full Baths 2
Half Baths 1
HOA Fees $20/ann
HOA Y/N yes
Year Built 2013
Annual Tax Amount $4,328
Lot Size 0.680 Acres
Property Description
**Seller will pay $5,000 toward buyers closing costs with acceptable offer** Welcome to 27 Kinlock Lane in Glastonbury Village neighborhood located just minutes from downtown Travelers Rest. This 1925 sq ft home, built in 2013, has 4 bedrooms, 2.5 bathrooms, and a two car attached garage. The home is nestled on a cul-de-sac lot in this friendly neighborhood where residents gather and get to know one another at annual events such as food truck rodeos and community yard sales. The pond area is a favorite spot and ideal for walking and enjoying the changing foliage from season to season. In fact, when the leaves fall there are mountain views from the backyard of this property and other viewpoints in the neighborhood. As you drive up you will notice the home has nice curb appeal to include a grassy lawn with landscaping, stacked stone pops, craftsman style columns, brick trim, and a cozy and inviting front porch. Through the front door you will enter a small and welcoming foyer area that opens to a dedicated dining room on the right with a bay window that overlooks the front porch and yard. To the left of the entry area is a staircase leading up to the second level and straight ahead is a main level hall with a half bath leading to the rear of the home where the open concept family room and kitchen area is privately located. The kitchen has a backsplash, granite counters, upgraded walnut cabinetry, stainless appliances and a breakfast bar that is counter height and large enough for at least two large stools. The eat-in-kitchen area can accommodate a 4 - 6 person table and has a sliding glass door that gives access to the covered porch. The family room is spacious, has a gas fireplace, and views of the backyard and the mountains beyond. Upstairs you will find all of the bedrooms and full baths. The spacious owner’s suite has a tray ceiling with ceiling fan, a walk-in closet, and an ensuite bathroom complete with a dual sink vanity, separate shower, and garden tub with a picture window. The three guest bedrooms share a full bath located on the hall and there is a dedicated laundry room conveniently located upstairs as well. The decks are tiered leading to the backyard area which is gently rolling and lush with grass, shrubs, and trees. The roof was replaced in 2016 and the HVAC was newly installed in 2013 when the home was built. The outdoor spaces are created to catch breezes and natural views all year long. Travelers Rest is just a short 15 minute drive to Downtown Greenville and a quick 30 minute ride to the mountains. Residents enjoy hiking and biking the Swamp Rabbit Trail, popular local restaurants, unique shops, and craft fairs and festivals throughout the year. This home and its community is a must see to fully appreciate all there is to experience.
Location
State SC
County Greenville
Area 012
Rooms
Basement None
Interior
Interior Features Ceiling Fan(s), Ceiling Smooth, Granite Counters, Walk-In Closet(s), Pantry
Heating Forced Air, Natural Gas
Cooling Central Air, Electric
Flooring Carpet, Wood, Vinyl
Fireplaces Number 1
Fireplaces Type Gas Log
Fireplace Yes
Appliance Dishwasher, Disposal, Free-Standing Gas Range, Refrigerator, Microwave, Gas Water Heater
Laundry 2nd Floor, Walk-in, Laundry Room
Exterior
Garage Attached, Paved
Garage Spaces 2.0
Community Features None
View Y/N Yes
View Mountain(s)
Roof Type Architectural
Garage Yes
Building
Lot Description 1/2 - Acre
Story 2
Foundation Crawl Space
Sewer Septic Tank
Water Public, Blue Ridge
Architectural Style Craftsman
Schools
Elementary Schools Gateway
Middle Schools Blue Ridge
High Schools Blue Ridge
Others
HOA Fee Include None
Read Less Info
Want to know what your home might be worth? Contact us for a FREE valuation!

Our team is ready to help you sell your home for the highest possible price ASAP
Bought with XSell Upstate
Get More Information







