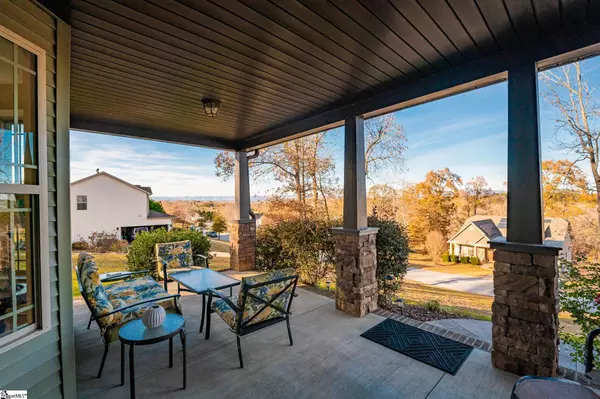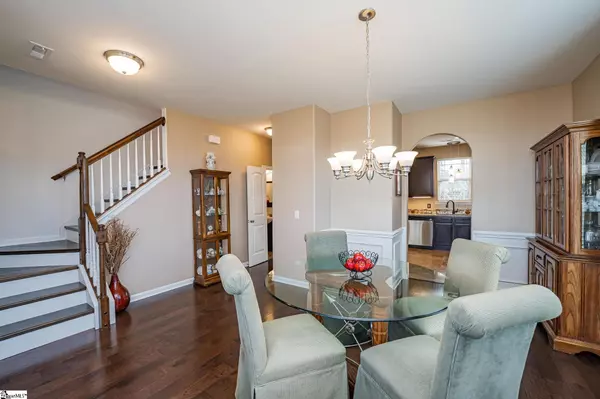$390,000
$365,000
6.8%For more information regarding the value of a property, please contact us for a free consultation.
4 Beds
3 Baths
2,143 SqFt
SOLD DATE : 01/07/2022
Key Details
Sold Price $390,000
Property Type Single Family Home
Sub Type Single Family Residence
Listing Status Sold
Purchase Type For Sale
Square Footage 2,143 sqft
Price per Sqft $181
Subdivision Glastonbury Village
MLS Listing ID 1459505
Sold Date 01/07/22
Style Craftsman
Bedrooms 4
Full Baths 2
Half Baths 1
HOA Fees $24/ann
HOA Y/N yes
Year Built 2013
Annual Tax Amount $1,017
Lot Size 0.510 Acres
Property Description
Wake-up every morning to a Gorgeous Mountain View. This lovingly maintained 4 Bedroom 2.5 Bath Home has everything you need and more. Imagine relaxing on the covered front porch or enjoying a meal in dining room surrounded by windows to capture the beauty of the view. The updated kitchen includes Granite Countertops, upgraded sink, new Stainless Steel Smooth Top Range + New Convection Microwave. The Owners Suite has new carpet, Trey Ceiling, Upgraded Double Sink, Garden Tub, Separate Shower and Walk-In Closet. Engineered Hardwood Floors were added in the Living Room + 2nd Floor Hallway. Staircase was converted to hardwoods as well. Don't miss the new Sun Room, Patio with Fire Pit and outbuilding with workshop + storage area. Garage can fit a full size truck + there is plenty of driveway space to park or turn around. 2 New HVAC were installed 2021. Just Minutes from Downtown Travelers Rest, Shopping, Restaurants, Furman University and Downtown Greenville.
Location
State SC
County Greenville
Area 012
Rooms
Basement None
Interior
Interior Features High Ceilings, Ceiling Fan(s), Ceiling Smooth, Tray Ceiling(s), Granite Counters, Open Floorplan, Tub Garden, Walk-In Closet(s), Pantry
Heating Forced Air, Multi-Units, Natural Gas
Cooling Central Air, Electric, Multi Units
Flooring Carpet, Ceramic Tile, Wood, Vinyl
Fireplaces Number 1
Fireplaces Type Gas Log, Screen
Fireplace Yes
Appliance Dishwasher, Disposal, Dryer, Self Cleaning Oven, Convection Oven, Refrigerator, Washer, Electric Oven, Free-Standing Electric Range, Range, Microwave, Microwave-Convection, Electric Water Heater
Laundry 2nd Floor, Walk-in, Electric Dryer Hookup, Laundry Room
Exterior
Garage Attached, Paved, Garage Door Opener, Side/Rear Entry, Key Pad Entry
Garage Spaces 2.0
Community Features Common Areas, Street Lights, Recreational Path, Sidewalks, Neighborhood Lake/Pond
Utilities Available Underground Utilities, Cable Available
Roof Type Architectural
Garage Yes
Building
Lot Description 1/2 - Acre, Cul-De-Sac, Few Trees
Story 2
Foundation Slab
Sewer Septic Tank
Water Public, Blue Ridge
Architectural Style Craftsman
Schools
Elementary Schools Gateway
Middle Schools Blue Ridge
High Schools Blue Ridge
Others
HOA Fee Include None
Acceptable Financing USDA Loan
Listing Terms USDA Loan
Read Less Info
Want to know what your home might be worth? Contact us for a FREE valuation!

Our team is ready to help you sell your home for the highest possible price ASAP
Bought with ChuckTown Homes PB KW
Get More Information







