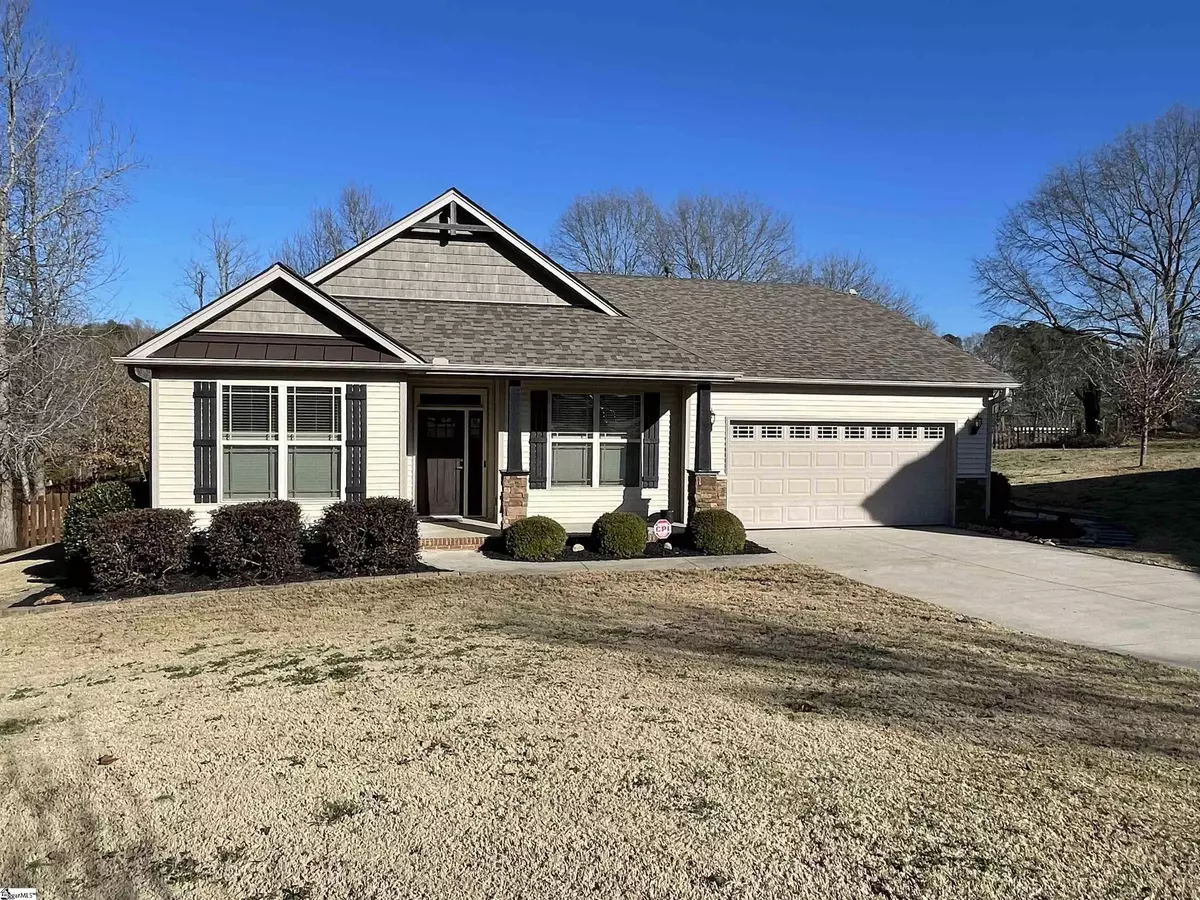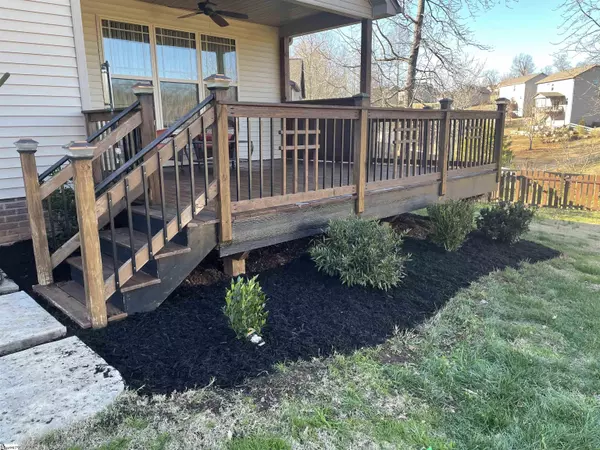$330,000
$299,900
10.0%For more information regarding the value of a property, please contact us for a free consultation.
3 Beds
2 Baths
1,588 SqFt
SOLD DATE : 03/04/2022
Key Details
Sold Price $330,000
Property Type Single Family Home
Sub Type Single Family Residence
Listing Status Sold
Purchase Type For Sale
Square Footage 1,588 sqft
Price per Sqft $207
Subdivision Glastonbury Village
MLS Listing ID 1463858
Sold Date 03/04/22
Style Craftsman
Bedrooms 3
Full Baths 2
HOA Fees $24/ann
HOA Y/N yes
Annual Tax Amount $1,140
Lot Size 0.490 Acres
Property Description
Location, Location, Location - They Say! Well Here it is!!! Wonderful 3 bed, 2 bath, move in ready Craftsman style home located in the highly desired Glastonbury Village subdivision in Travelers Rest. Built in 2013, this custom, well cared for home features right at 1600 sq. ft. with hardwood floors, granite counter tops, European style cabinets, custom moldings, arched doorways, rounded corners, vaulted and tray ceilings, a 60" master shower, a garden tub with tile surround, Large walk-in Master closet, a kitchen pantry and lots of storage space! Outside is a huge fenced in backyard with a 16x20 shed, a large deck that's partially covered, a custom concrete patio, a raised vegetable garden and a gravel pathway to backyard. The large storage shed could easily be converted into a home office or man cave. And Home has a Termite Bond too - This is a well maintained, beautiful Home that is awaiting you! Come and See TODAY!!!
Location
State SC
County Greenville
Area 012
Rooms
Basement None
Interior
Interior Features High Ceilings, Ceiling Fan(s), Ceiling Cathedral/Vaulted, Ceiling Smooth, Tray Ceiling(s), Granite Counters, Open Floorplan, Pantry
Heating Forced Air, Natural Gas
Cooling Central Air, Electric
Flooring Carpet, Wood, Vinyl
Fireplaces Number 1
Fireplaces Type Gas Log, Ventless
Fireplace Yes
Appliance Dishwasher, Disposal, Dryer, Refrigerator, Washer, Free-Standing Electric Range, Microwave, Gas Water Heater
Laundry 1st Floor, Walk-in, Laundry Room
Exterior
Garage Attached, Paved, Side/Rear Entry, Key Pad Entry
Garage Spaces 2.0
Fence Fenced
Community Features Common Areas, Neighborhood Lake/Pond
Utilities Available Underground Utilities
Roof Type Architectural
Garage Yes
Building
Lot Description 1/2 Acre or Less, Cul-De-Sac, Sloped, Few Trees
Story 1
Foundation Slab
Sewer Septic Tank
Water Public, Greenville Water
Architectural Style Craftsman
Schools
Elementary Schools Gateway
Middle Schools Blue Ridge
High Schools Blue Ridge
Others
HOA Fee Include None
Read Less Info
Want to know what your home might be worth? Contact us for a FREE valuation!

Our team is ready to help you sell your home for the highest possible price ASAP
Bought with Keller Williams Greenville Cen
Get More Information







