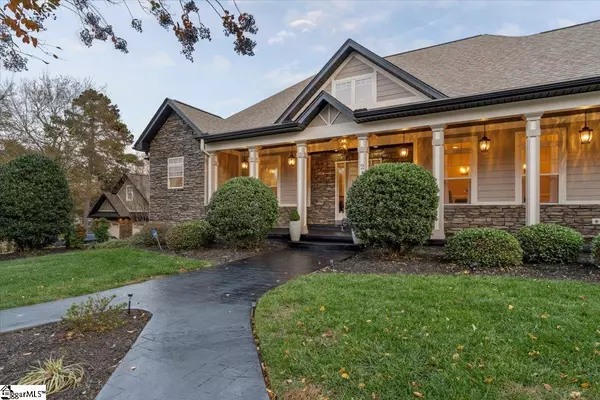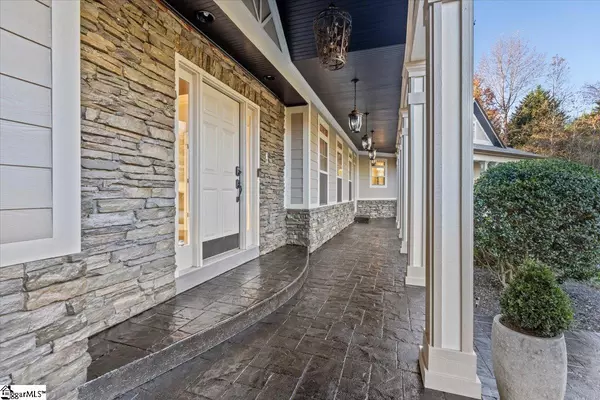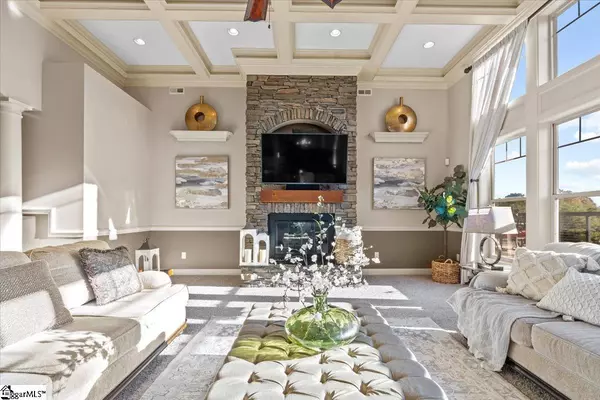$1,175,000
$1,200,000
2.1%For more information regarding the value of a property, please contact us for a free consultation.
5 Beds
6 Baths
6,708 SqFt
SOLD DATE : 05/27/2022
Key Details
Sold Price $1,175,000
Property Type Single Family Home
Sub Type Single Family Residence
Listing Status Sold
Purchase Type For Sale
Square Footage 6,708 sqft
Price per Sqft $175
Subdivision None
MLS Listing ID 1459517
Sold Date 05/27/22
Style Craftsman
Bedrooms 5
Full Baths 5
Half Baths 1
HOA Y/N no
Year Built 2008
Annual Tax Amount $3,724
Lot Size 3.260 Acres
Lot Dimensions 534 x 260 x 489 x 273
Property Description
One word describes this fabulous custom home in the foothills of the Blue Ridge mountains….Immaculate! This expansive yet cozy 6,800 square foot country estate has new paint, fixtures and is now available. With 3.26 manicured acres nestled close to Lake Lyman it’s easy to unwind and enjoy Mother Nature with a glass of wine or your morning coffee on the expansive back deck. You’ll be WOW’ed as soon as you enter the foyer peering over the sunken living room with coffered subtle lit ceilings and huge windows filling the living room with natural light. Features include 5 bedrooms, 5 full baths, 1 half baths, two kitchens fully appointed with stainless steel appliances and granite countertops. Primary bedroom is on main with trey ceilings, sitting room separated by French doors, tiled bathroom shower, jetted tub, double sinks, and private water closet. Main level kitchen is a Dream Kitchen with all of the latest updates completed with new appliances and a large walk-in pantry. The home has a walk-in mud room and laundry adjacent to the expansive two car garage with large finished bonus room above. Beautiful hardwood floors and elaborate molding throughout highlight the attention to detail and craftsmanship of the builder. The walkout basement level is fully finished to match the same luxury and features a full size tiered movie theatre, billiard room with wet bar, large recreation room, wrapping room and office, exercise room with full sauna and full bath with steam shower, full kitchen, breakfast area, dining room, walk-in storage with full bath and a garage with full workshop. The driveway is expansive with extra space for boats or campers and a detached oversized two car garage. The pictures and videos do a much better job of showing the amazing features of this home which is conveniently located 15 minutes from GSP airport, 11 minutes to Downtown Greer and 25 minutes to Downtown Greenville or Spartanburg.
Location
State SC
County Spartanburg
Area 014
Rooms
Basement Finished, Walk-Out Access
Interior
Interior Features Bookcases, High Ceilings, Ceiling Fan(s), Ceiling Cathedral/Vaulted, Ceiling Smooth, Tray Ceiling(s), Open Floorplan, Sauna, Walk-In Closet(s), Wet Bar
Heating Electric
Cooling Electric
Flooring Wood
Fireplaces Number 1
Fireplaces Type Gas Log
Fireplace Yes
Appliance Cooktop, Dishwasher, Disposal, Refrigerator, Free-Standing Electric Range, Range, Electric Water Heater
Laundry Sink, 1st Floor, In Basement, Laundry Closet, Laundry Room
Exterior
Exterior Feature Balcony
Garage Attached, Parking Pad, Paved, Workshop in Garage, Detached
Garage Spaces 5.0
Community Features None
Utilities Available Underground Utilities
Roof Type Architectural
Garage Yes
Building
Lot Description 2 - 5 Acres, Few Trees, Wooded, Sprklr In Grnd-Full Yard
Story 1
Foundation Basement
Sewer Septic Tank
Water Public, SWJD
Architectural Style Craftsman
Schools
Elementary Schools Lyman
Middle Schools Beech Springs
High Schools James F. Byrnes
Others
HOA Fee Include None
Read Less Info
Want to know what your home might be worth? Contact us for a FREE valuation!

Our team is ready to help you sell your home for the highest possible price ASAP
Bought with Non MLS
Get More Information







