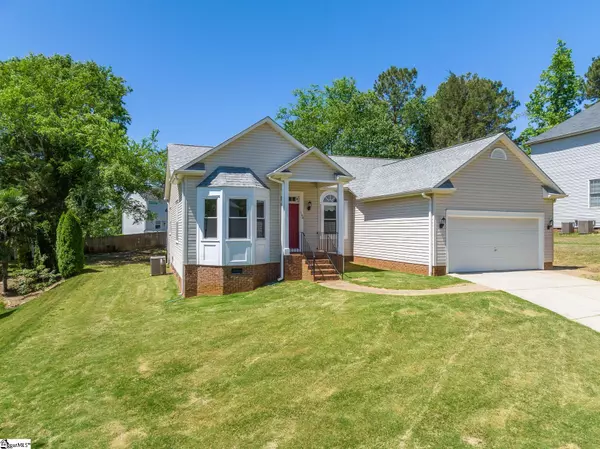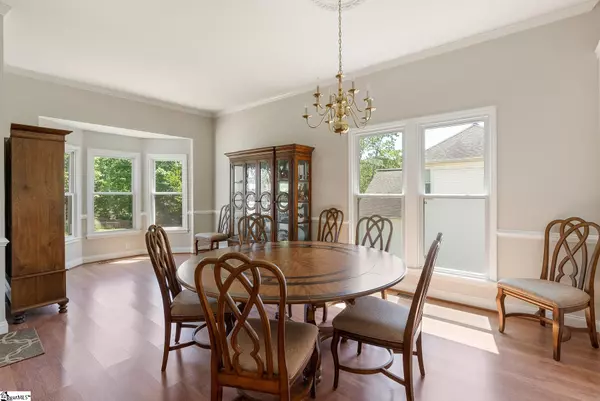$300,000
$292,000
2.7%For more information regarding the value of a property, please contact us for a free consultation.
3 Beds
2 Baths
1,720 SqFt
SOLD DATE : 06/13/2022
Key Details
Sold Price $300,000
Property Type Single Family Home
Sub Type Single Family Residence
Listing Status Sold
Purchase Type For Sale
Square Footage 1,720 sqft
Price per Sqft $174
Subdivision Butler Station
MLS Listing ID 1471286
Sold Date 06/13/22
Style Patio, Ranch, Traditional, Craftsman, European
Bedrooms 3
Full Baths 2
HOA Fees $5/ann
HOA Y/N yes
Annual Tax Amount $815
Lot Dimensions 84 x 141 x 142 x 83
Property Description
Beautiful, clean, and completely move-in ready, one level home in the very popular Mauldin and Golden-Strip areas. This home offers 3 bedrooms and 2 baths but with a very open and flexible floor plan. Entering the home from the front porch, you're welcomed into the foyer which opens up to the left to the living and dining areas, both of which can be used in a flexible way. Behind the dining room is the attractive kitchen that opens up to the breakfast and spacious great room replete with fireplace. Off the kitchen in the rear of the home is a huge 18x15 deck that could be covered or screened. Two sides of the rear yard are already fenced. Back inside, the master suite offers ambient size (15x12) , plus a trey ceiling, two windows, a spacious bath and nice walk-in closet. A new architectural roof, new windows, and new York HVAC have been added in the past 3 years. A termite bond is transferable. **The original floor plan shows 1730 square feet. All appliances and window treatments can convey.
Location
State SC
County Greenville
Area 041
Rooms
Basement None
Interior
Interior Features Ceiling Smooth, Countertops-Solid Surface, Open Floorplan, Walk-In Closet(s)
Heating Electric, Forced Air
Cooling Central Air, Electric
Flooring Ceramic Tile, Wood, Laminate
Fireplaces Number 1
Fireplaces Type Wood Burning
Fireplace Yes
Appliance Dishwasher, Disposal, Refrigerator, Electric Water Heater
Laundry 1st Floor, Walk-in, Laundry Room
Exterior
Garage Attached, Paved
Garage Spaces 2.0
Community Features Other
Utilities Available Cable Available
Roof Type Architectural
Garage Yes
Building
Lot Description 1/2 Acre or Less, Sloped, Few Trees
Story 1
Foundation Crawl Space
Sewer Public Sewer
Water Public
Architectural Style Patio, Ranch, Traditional, Craftsman, European
Schools
Elementary Schools Greenbrier
Middle Schools Hillcrest
High Schools Mauldin
Others
HOA Fee Include None
Read Less Info
Want to know what your home might be worth? Contact us for a FREE valuation!

Our team is ready to help you sell your home for the highest possible price ASAP
Bought with Realty One Group Freedom
Get More Information







