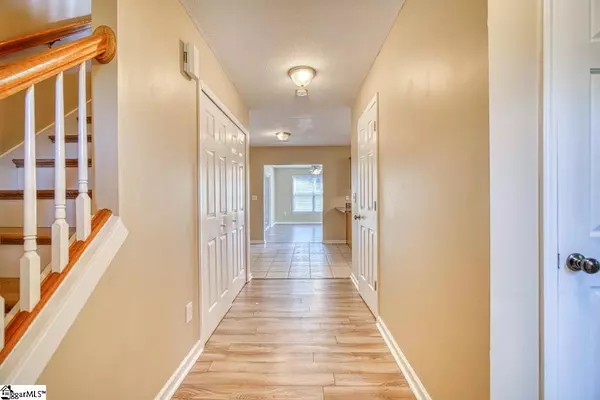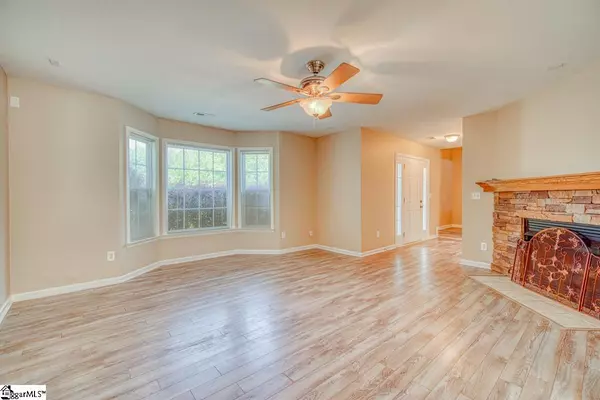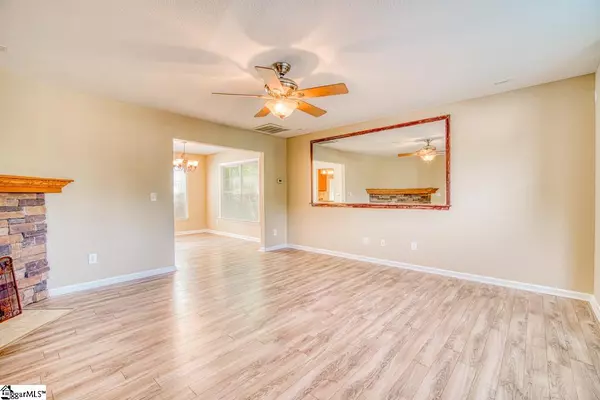$346,000
$325,000
6.5%For more information regarding the value of a property, please contact us for a free consultation.
4 Beds
3 Baths
2,146 SqFt
SOLD DATE : 06/30/2022
Key Details
Sold Price $346,000
Property Type Single Family Home
Sub Type Single Family Residence
Listing Status Sold
Purchase Type For Sale
Square Footage 2,146 sqft
Price per Sqft $161
Subdivision Glastonbury Village
MLS Listing ID 1471600
Sold Date 06/30/22
Style Traditional
Bedrooms 4
Full Baths 2
Half Baths 1
HOA Fees $18/ann
HOA Y/N yes
Year Built 2006
Annual Tax Amount $4,040
Lot Size 0.570 Acres
Property Description
This 4 bed/ 2.5 bath 2350 Sq. Ft. home has all the space you are looking for in the popular Travelers Rest area. This home has an office, sunroom, and an upstairs bonus room. Beautiful wood look laminate flows throughout the main floor. The living room features a stacked stone gas log fireplace and bay window and flows into the formal dining room. The eat in kitchen has a bar area for additional seating and food prep and a pantry for storage. Directly off the kitchen is an office that leads out to a sunroom with ceramic tile floors. The primary bedroom features a decorative trey ceiling, walk-in closet, and a full en-suite bathroom with a garden tub and separate shower. There are 3 additional bedrooms upstairs including another full bathroom and a large bonus room. Enjoy spending time outdoors in the large fenced in backyard. Outbuilding conveys with the home. This home is not only super convenient to downtown TR, it is also under 15 minutes to Paris Mt. State Park and Cherrydale shopping. Make your appointment to see it today!
Location
State SC
County Greenville
Area 012
Rooms
Basement None
Interior
Interior Features Ceiling Fan(s), Pantry
Heating Forced Air, Natural Gas
Cooling Central Air
Flooring Carpet, Laminate
Fireplaces Number 1
Fireplaces Type Gas Log
Fireplace Yes
Appliance Dishwasher, Gas Water Heater
Laundry 1st Floor, Laundry Closet
Exterior
Garage Attached, Parking Pad, Paved
Garage Spaces 2.0
Fence Fenced
Community Features Common Areas, Neighborhood Lake/Pond
Utilities Available Cable Available
View Y/N Yes
View Mountain(s)
Roof Type Architectural
Garage Yes
Building
Lot Description 1/2 - Acre, Corner Lot, Sloped
Story 2
Foundation Slab
Sewer Public Sewer
Water Public
Architectural Style Traditional
Schools
Elementary Schools Gateway
Middle Schools Blue Ridge
High Schools Blue Ridge
Others
HOA Fee Include None
Read Less Info
Want to know what your home might be worth? Contact us for a FREE valuation!

Our team is ready to help you sell your home for the highest possible price ASAP
Bought with RE/MAX RESULTS
Get More Information







