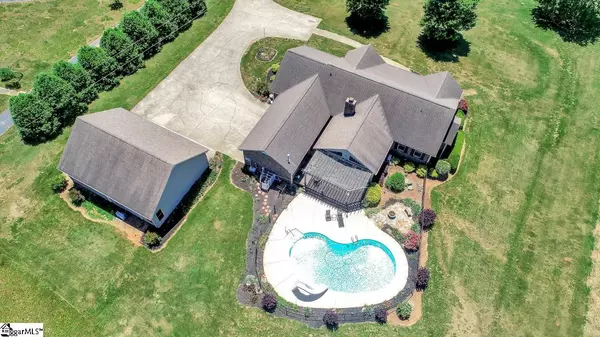$545,000
$550,000
0.9%For more information regarding the value of a property, please contact us for a free consultation.
3 Beds
2 Baths
2,549 SqFt
SOLD DATE : 06/30/2022
Key Details
Sold Price $545,000
Property Type Single Family Home
Sub Type Single Family Residence
Listing Status Sold
Purchase Type For Sale
Square Footage 2,549 sqft
Price per Sqft $213
Subdivision None
MLS Listing ID 1472235
Sold Date 06/30/22
Style Ranch, Traditional
Bedrooms 3
Full Baths 2
HOA Y/N no
Year Built 1994
Annual Tax Amount $1,346
Lot Size 2.480 Acres
Property Description
Rambling brick ranch home that sits atop a hill with mountain and pastural views. Custom built home with split bedroom plan, living room with cathedral ceiling and gas fireplace. Large updated eat-in kitchen with ample cabinets and breakfast area. Large window brings in lots of light. Living room opens to sunroom that opens to covered deck that leads to large inground pool and mountain views. Such privacy. Pool has safety fencing and lots of colorful landscaping. There is a rear-entry 2-car carport that opens to the mud/laundry room. Perfect for cleanup after a long day working in the newer 2-car 30x40 detached garage/workshop (heated and cooled). Detached garage also has permanent stairs to the HUGE attic storage - could be finished living space rec or media room. There is an office/den in the detached garage - currently used as an art studio. An attached storage unit at the carport is perfect for storage of the mower or golf cart, ATV. Convenient to Wade Hampton Blvd., and an easy commute to Greer or Spartanburg.
Location
State SC
County Spartanburg
Area 014
Rooms
Basement None
Interior
Interior Features High Ceilings, Ceiling Fan(s), Ceiling Cathedral/Vaulted, Tray Ceiling(s), Granite Counters, Open Floorplan, Walk-In Closet(s), Split Floor Plan, Dual Master Bedrooms, Pantry
Heating Forced Air, Natural Gas
Cooling Electric
Flooring Carpet, Ceramic Tile, Wood
Fireplaces Number 1
Fireplaces Type Gas Log
Fireplace Yes
Appliance Cooktop, Dishwasher, Electric Oven, Wine Cooler, Microwave, Gas Water Heater
Laundry Sink, 1st Floor, Walk-in, Laundry Room
Exterior
Garage Detached, Parking Pad, Paved, Shared Driveway, Garage Door Opener, Side/Rear Entry, Workshop in Garage, Yard Door, Courtyard Entry, Carport
Garage Spaces 2.0
Fence Fenced
Pool In Ground
Community Features None
Utilities Available Underground Utilities, Cable Available
View Y/N Yes
View Mountain(s)
Roof Type Architectural
Garage Yes
Building
Lot Description 2 - 5 Acres, Few Trees
Story 1
Foundation Crawl Space
Sewer Septic Tank
Water Public, SJWD
Architectural Style Ranch, Traditional
Schools
Elementary Schools Lyman
Middle Schools Dr Hill
High Schools James F. Byrnes
Others
HOA Fee Include None
Read Less Info
Want to know what your home might be worth? Contact us for a FREE valuation!

Our team is ready to help you sell your home for the highest possible price ASAP
Bought with Allen Tate Company - Greer
Get More Information







