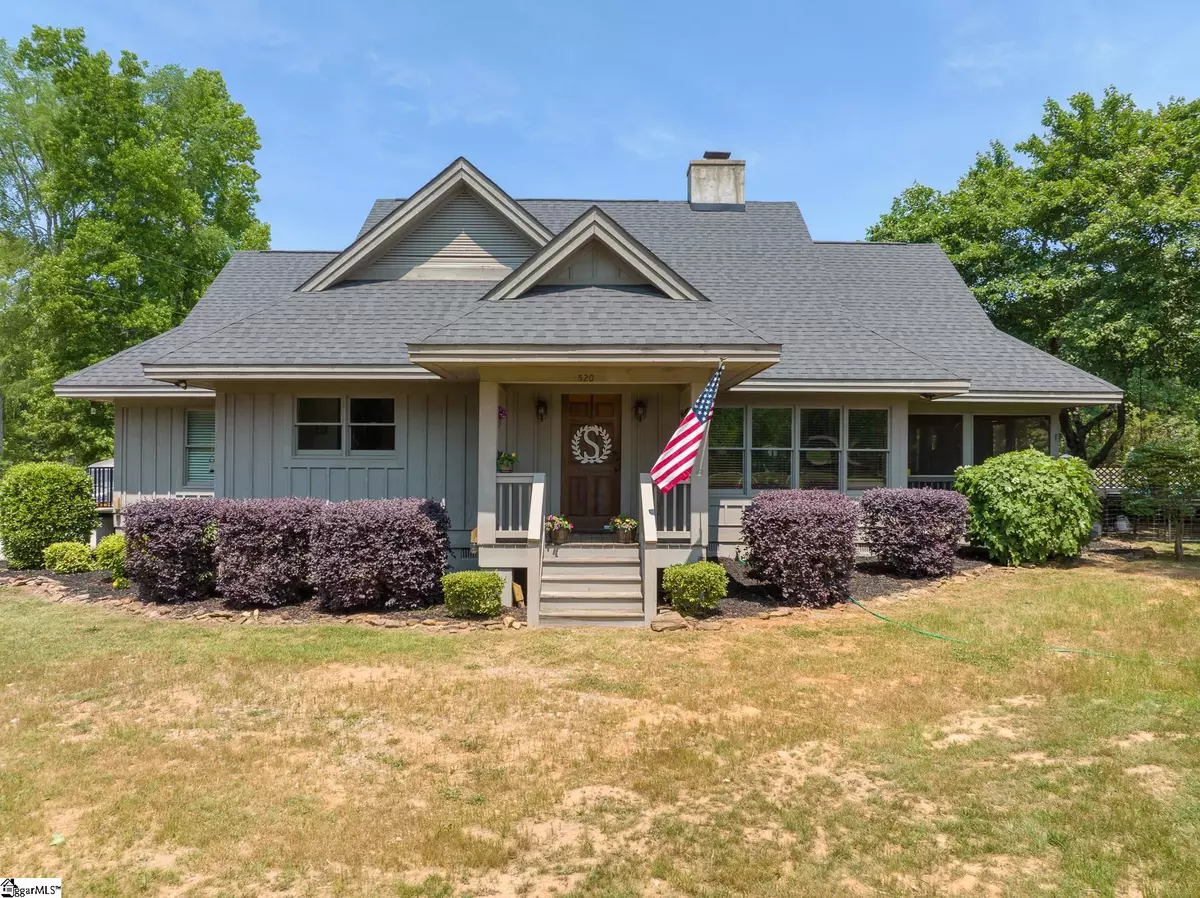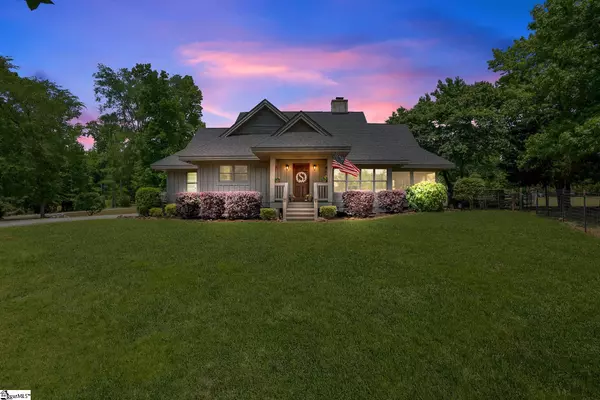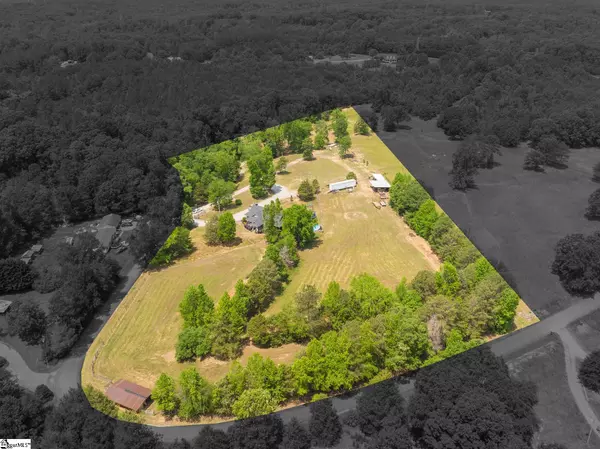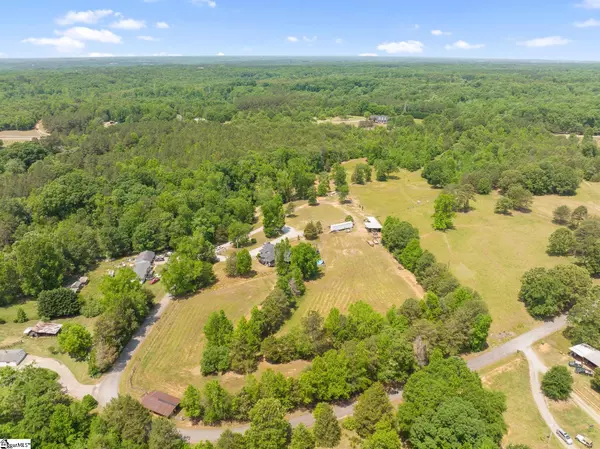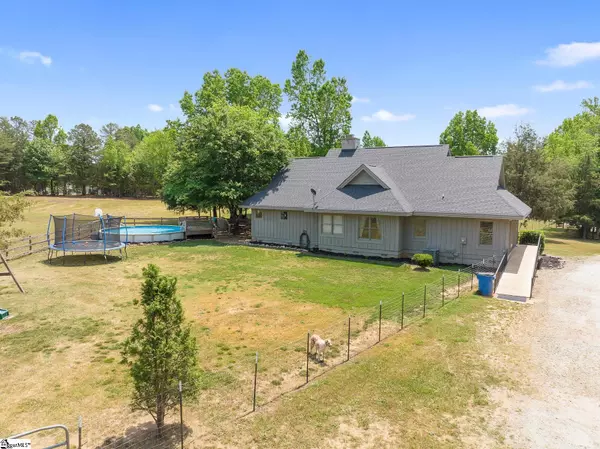$435,000
$439,900
1.1%For more information regarding the value of a property, please contact us for a free consultation.
3 Beds
2 Baths
1,940 SqFt
SOLD DATE : 07/20/2022
Key Details
Sold Price $435,000
Property Type Single Family Home
Sub Type Single Family Residence
Listing Status Sold
Purchase Type For Sale
Square Footage 1,940 sqft
Price per Sqft $224
Subdivision None
MLS Listing ID 1472043
Sold Date 07/20/22
Style Craftsman
Bedrooms 3
Full Baths 2
HOA Y/N no
Year Built 2011
Annual Tax Amount $1,451
Lot Size 7.290 Acres
Lot Dimensions 854 x 496 x 211 x 423 x 51 x 382
Property Description
Saddle up and bring your horses! 7.29 gorgeous acres of unrestricted land is awaiting the new buyer along with a 2-stall barn (40x20) that has the capability of being 4-stalls and a HUGE equipment shed that is 36x32 and another portion is 36x16. The custom home that was built in 2011 boast a new architectural roof in 2020 and custom steel 22 ft ramp that gives the home wheelchair accessibility from the side of the home. As you come in through the front porch you are immediately welcomed by the open floor plan. The foyer has tile and is open to the living room with built-in bookshelves, stone fireplace, patio doors that open the screened-in porch. On the left side is the OPEN kitchen with granite, huge island and NEWLY installed Bosch dishwasher (2021), smooth cook top and range. There is a built-in shelving and desk off to the side of the kitchen as well. Down the hall is the mud room that connects to the side entry and custom steel ramp that was recently added. The mud room has tile floor, built-in cubbies and cabinets for storage and enough room to house a freezer. Further down the hall is two bedrooms that share a full bathroom with double vanity. On the other side of the home is the master suite complete with walk-in closet, access through glass doors to the screened-in porch and double vanity, soaker tub, and walk-in shower. The attic is being used for storage but the previous owners said it could house another two bedrooms and bathrooms with the addition of stairs (Stairs would need to go where the middle bedroom is located). The home had a new gravel pit installed to its septic in 2022 and has two wells, (one is a shallow well without a pump that owners use to fill up the swimming pool, the other is a deep well with pump that provides water to the home). There is an electric fence that is connected to the front fence that lines the drive and the components for it are located in the screened in porch. From the screened-in porch is a deck that leads to the backyard and pool with deck built around it! There is a fence around a space to for the backyard. The property is lines are marked by either a fence or white pipes for reference. There is one area to the back of the property that is thought to have an underground spring and during the fall/winter months will fill and have a pond there. The property is very easy to walk and is mostly cleared with large mature trees, one of which in the front is an apple tree for the horses! Must see this home to appreciate all it has to offer. Safe in master closet and Out house located in the back of the home do not convey.
Location
State SC
County Spartanburg
Area 033
Rooms
Basement None
Interior
Interior Features Bookcases, Ceiling Fan(s), Ceiling Smooth, Countertops-Solid Surface
Heating Electric
Cooling Electric
Flooring Carpet, Ceramic Tile, Wood
Fireplaces Number 1
Fireplaces Type Wood Burning
Fireplace Yes
Appliance Cooktop, Dishwasher, Disposal, Electric Cooktop, Electric Oven, Microwave, Electric Water Heater
Laundry Electric Dryer Hookup, Laundry Room
Exterior
Garage See Remarks, Gravel, None
Pool Above Ground
Community Features None
Roof Type Architectural
Garage No
Building
Lot Description 5 - 10 Acres, Pasture, Few Trees
Story 1
Foundation Crawl Space
Sewer Septic Tank
Water Well
Architectural Style Craftsman
Schools
Elementary Schools Pauline Glenn Springs
Middle Schools Gable
High Schools Dorman
Others
HOA Fee Include None
Acceptable Financing USDA Loan
Listing Terms USDA Loan
Read Less Info
Want to know what your home might be worth? Contact us for a FREE valuation!

Our team is ready to help you sell your home for the highest possible price ASAP
Bought with Non MLS
Get More Information


