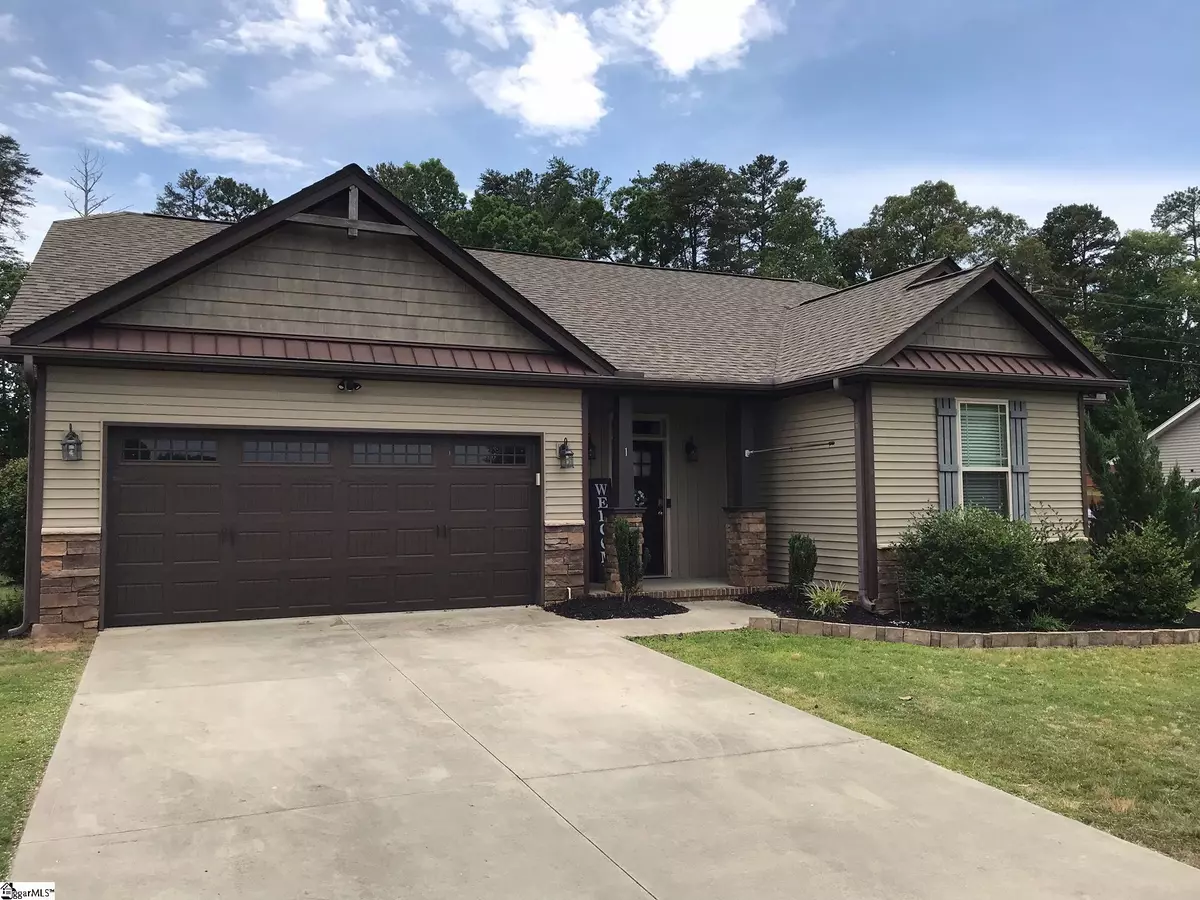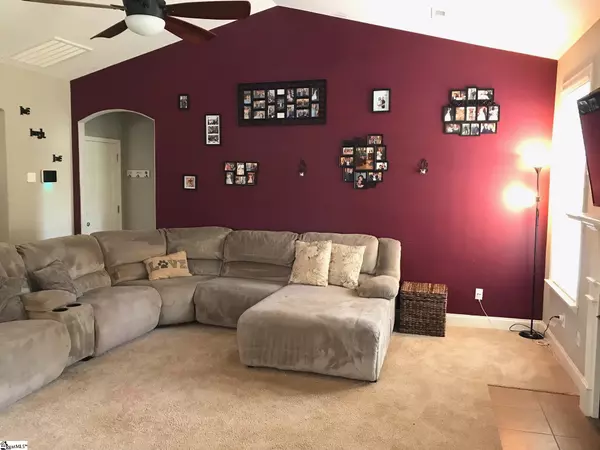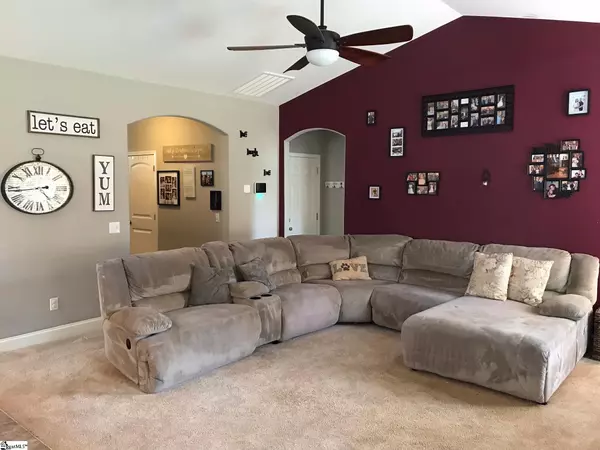$315,000
$312,500
0.8%For more information regarding the value of a property, please contact us for a free consultation.
3 Beds
2 Baths
1,572 SqFt
SOLD DATE : 08/04/2022
Key Details
Sold Price $315,000
Property Type Single Family Home
Sub Type Single Family Residence
Listing Status Sold
Purchase Type For Sale
Square Footage 1,572 sqft
Price per Sqft $200
Subdivision Glastonbury Village
MLS Listing ID 1474432
Sold Date 08/04/22
Style Craftsman
Bedrooms 3
Full Baths 2
HOA Fees $24/ann
HOA Y/N yes
Year Built 2014
Annual Tax Amount $1,217
Lot Size 0.540 Acres
Property Description
Now you have the perfect opportunity to call the Travelers Rest area home! Located just outside the city limits, this Craftsman style home sits across from the community pond and picnic area, and there are seasonal views of the mountains from the front porch. With a large, fenced yard, this home gives you plenty of room to play! Step inside from the front porch and you'll be in a wide foyer with gorgeous wood flooring. High, smooth ceilings are showcased throughout the home. To the right are two bedrooms and a hall bathroom. Straight ahead brings you to the open living room, complete with vaulted ceiling and gas log fireplace. The kitchen has granite countertops, a large pantry, and plenty of cabinet space, along with a convenient island. The dining area looks out over the spacious and private backyard. The master bedroom features a full bathroom, including dual sinks, a separate shower, and a garden tub. Step outside and you'll find yourself on a covered patio. With over a half acre, this lot gives you plenty of play room. Come and see this great property today - it may be the one YOU want to call home!
Location
State SC
County Greenville
Area 012
Rooms
Basement None
Interior
Interior Features High Ceilings, Ceiling Fan(s), Ceiling Cathedral/Vaulted, Tray Ceiling(s), Granite Counters, Open Floorplan, Tub Garden, Walk-In Closet(s), Split Floor Plan, Pantry
Heating Forced Air, Natural Gas
Cooling Central Air, Electric
Flooring Carpet, Wood, Vinyl
Fireplaces Number 1
Fireplaces Type Gas Log
Fireplace Yes
Appliance Dishwasher, Disposal, Free-Standing Electric Range, Microwave, Gas Water Heater
Laundry 1st Floor, Walk-in, Electric Dryer Hookup, Laundry Room
Exterior
Garage Attached, Paved, Garage Door Opener, Key Pad Entry
Garage Spaces 2.0
Fence Fenced
Community Features Common Areas, Street Lights, Neighborhood Lake/Pond
Utilities Available Underground Utilities, Cable Available
View Y/N Yes
View Mountain(s)
Roof Type Architectural
Garage Yes
Building
Lot Description 1/2 - Acre, Corner Lot
Story 1
Foundation Slab
Sewer Septic Tank
Water Public, Blue Ridge
Architectural Style Craftsman
Schools
Elementary Schools Gateway
Middle Schools Blue Ridge
High Schools Blue Ridge
Others
HOA Fee Include None
Acceptable Financing USDA Loan
Listing Terms USDA Loan
Read Less Info
Want to know what your home might be worth? Contact us for a FREE valuation!

Our team is ready to help you sell your home for the highest possible price ASAP
Bought with Keller Williams Grv Upst
Get More Information







