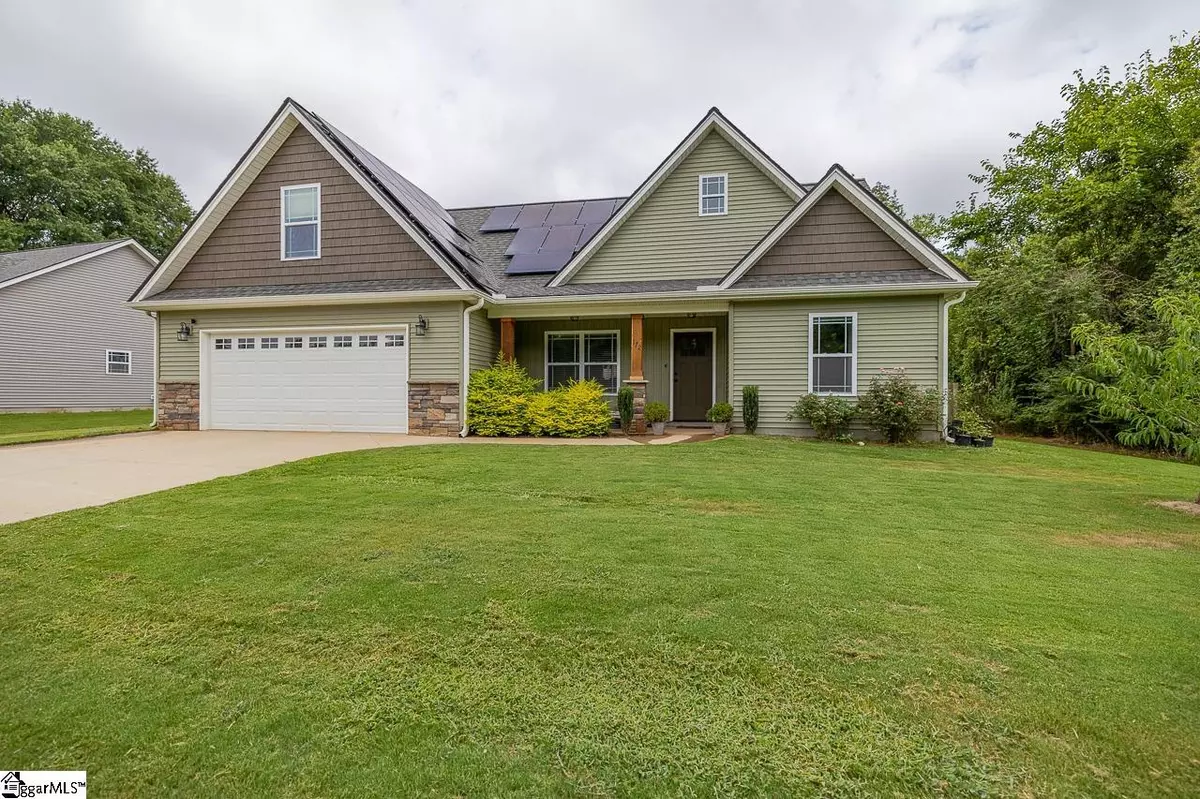$305,000
$315,000
3.2%For more information regarding the value of a property, please contact us for a free consultation.
3 Beds
2 Baths
1,853 SqFt
SOLD DATE : 10/03/2022
Key Details
Sold Price $305,000
Property Type Single Family Home
Sub Type Single Family Residence
Listing Status Sold
Purchase Type For Sale
Square Footage 1,853 sqft
Price per Sqft $164
Subdivision None
MLS Listing ID 1479814
Sold Date 10/03/22
Style Traditional, Craftsman
Bedrooms 3
Full Baths 2
HOA Y/N no
Year Built 2020
Annual Tax Amount $1,975
Lot Size 0.510 Acres
Property Description
Beautiful, like new home in the perfect location! This gem was built in 2020 and is so close to restaurants, medical offices, shopping and entertainment. There is no HOA with this one. You will love the craftsman exterior with covered front porch and custom stone work. Inside the look is sleek and modern with tall ceilings, neutral paint and an open floorplan. The luxury vinyl plank flooring is pet friendly and easy to maintain. The dining room is open and has a trey ceiling and a double window. Don't need a dining room? This would be a great spot for a home office, additional sitting area or play area. The great room has a cozy gas burning fireplace just perfect for upcoming fall movie nights. The well equipped kitchen features stylish stainless appliances, granite counter tops, lots of cabinet and counter space, and an eat in breakfast area. The nice sized master bedroom has a trey ceiling, walk in closet and a full bath with double sinks, a spa like soaking tub and separate shower. There are two additional bedrooms on the main level, a full bath and the laundry room. There is a large bonus room upstairs that could be used as an additional bedroom, guest area, play room, home office, craft area or movie room. Outside you will love hosting tailgate parties on the patio over looking the large back yard. With just over a half acre, there is lots of potential with the yard. Great opportunity for energy efficiency with the solar panels on the roof, and the loan is assumable. The attached two car garage is a good place to park the car or store your toys and tools. Zoned for Byrnes High School. This unique property won't last long. Call today and start making your memories here.
Location
State SC
County Spartanburg
Area 015
Rooms
Basement None
Interior
Interior Features High Ceilings, Ceiling Fan(s), Ceiling Cathedral/Vaulted, Tray Ceiling(s), Granite Counters, Split Floor Plan
Heating Electric, Forced Air
Cooling Central Air, Electric
Flooring Carpet, Ceramic Tile, Vinyl
Fireplaces Number 1
Fireplaces Type Gas Log
Fireplace Yes
Appliance Dishwasher, Disposal, Range, Microwave, Electric Water Heater
Laundry 1st Floor, Walk-in, Laundry Room
Exterior
Garage Attached, Paved, Garage Door Opener
Garage Spaces 2.0
Fence Fenced
Community Features None
Utilities Available Underground Utilities
Roof Type Architectural
Garage Yes
Building
Lot Description 1/2 - Acre
Story 1
Foundation Slab
Sewer Septic Tank
Water Public, SJWD
Architectural Style Traditional, Craftsman
Schools
Elementary Schools Wellford
Middle Schools Dr Hill
High Schools James F. Byrnes
Others
HOA Fee Include None
Read Less Info
Want to know what your home might be worth? Contact us for a FREE valuation!

Our team is ready to help you sell your home for the highest possible price ASAP
Bought with Redfin Corporation
Get More Information







