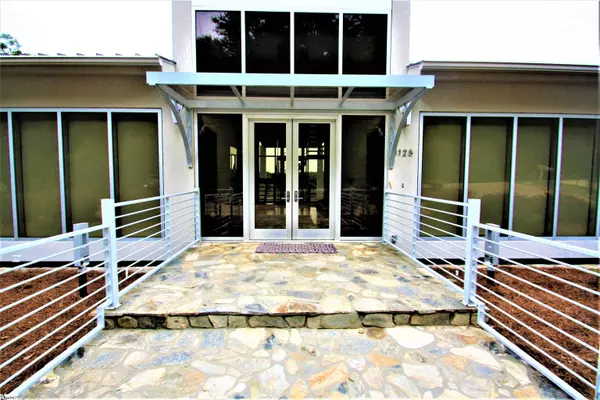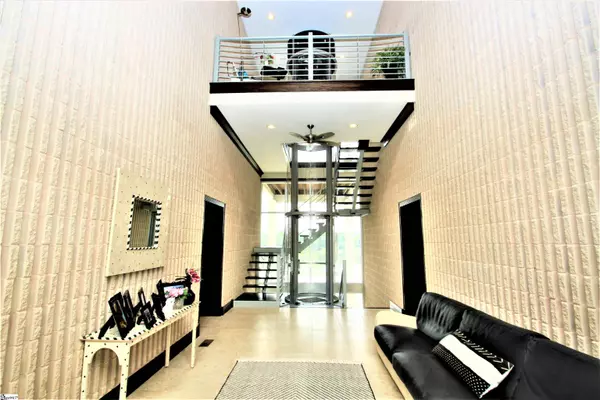$900,000
$900,000
For more information regarding the value of a property, please contact us for a free consultation.
4 Beds
5 Baths
3,133 SqFt
SOLD DATE : 10/21/2022
Key Details
Sold Price $900,000
Property Type Single Family Home
Sub Type Single Family Residence
Listing Status Sold
Purchase Type For Sale
Square Footage 3,133 sqft
Price per Sqft $287
Subdivision None
MLS Listing ID 1481223
Sold Date 10/21/22
Style Contemporary
Bedrooms 4
Full Baths 3
Half Baths 2
HOA Y/N no
Year Built 2006
Annual Tax Amount $15,667
Lot Size 0.360 Acres
Property Description
Lake Life on Fabulous Lake Bowen! This ultra-contemporary waterfront mansion offers approximately 6,200 square feet of living space with 114 panels of "floor to ceiling" glass. These glass walls not only allow natural light to pour through, but they offer majestic water and mountain views from most every corner of the home. Upon approaching, a circular driveway leads to the grand entrance with custom marble stonework, custom metal handrails, and beautiful contemporary landscape lighting. Inside the double glass entry doors is the dramatic two-story foyer with soaring ceiling, breathtaking outdoor view, and the custom designed glass elevator. This is the center piece of the home and is wrapped by the 3-story open-riser staircase designed by renowned Heirloom Stairs. Both elevator and stairs access all three levels of the home. The second story loft is built around the elevator and was specifically designed for relaxation. Whether lounging in the loft or stepping out onto its attached covered deck, the view is simply surreal. Since the Art Gallery flanks the entranceway and it is compiled of wall-to-wall windows, it creates quite an interesting space that is sure to be a conversation area. The open great room, kitchen, and dining area is absolutely stunning as it sprawls nearly half the length of the home and boasts the gorgeous water and mountain views for the entire span of the room. One of the spacious decks is accessed here. The kitchen is a showstopper! Designed with Poggenpohl custom made German luxury cabinetry and granite slabs cut from a Georgia quarry. The amenities are exquisite in this space and include the sleek oversized island, a Wolfe gas range with pot filler, steamer, and subzero refrigerator. The vast owner's suite stretches across the opposite end of the home and shows off the same spectacular mountain and water views. This personal suite includes a luxurious master bath where you find a large tiled shower with its curved block glass wall, granite, an extra-long farm sink, and heated floors. The huge walk-in closet is custom by California Closets. And then the master suite spills right on over to its own private deck. This wing of the home also incorporates an impressive office/study with a striking view, and a walk-in laundry room with built-in cabinetry and built-in utility sink. The lower level of this grandiose home continues with its flavorful modern style and "floor to ceiling" glass exposing amazing mountain and water views. This part of the home could serve as second living quarters if desired with three large bedrooms (all with walk-in closets), two and a half baths, and an enormous bonus room that could fulfill any variety of a homeowners needs. Additionally, the crafting room/office will not disappoint with its abundance of custom cabinets and built-ins by California Closets. The lower level accesses the back patio from several rooms which expands the entire length of the home. Your backyard oasis comes complete with multi-level patios and walkways constructed of custom marble stonework and custom metal handrails. Enjoy the elegant waterfall and relax by the custom designed fire pit with built in seating or meander down to your private dock. The view of this home, from lakeside, is nothing less than magnificent! The home is a one-of-a-kind design, inside and out, with no attention to detail left undone. All fixtures and finishes are unique and perfectly aligned to create the edgy and exciting contemporary design of this glamorous home. Hard coat stucco exterior and block and iron interior structure form a sturdy and low maintenance home, making it second to none! Call today for your private tour of this modern beauty!
Location
State SC
County Spartanburg
Area 033
Rooms
Basement Finished, Full, Walk-Out Access, Interior Entry
Interior
Interior Features 2 Story Foyer, Bookcases, High Ceilings, Ceiling Fan(s), Ceiling Smooth, Countertops-Solid Surface, Open Floorplan, Walk-In Closet(s), Second Living Quarters, Elevator, Dual Master Bedrooms, Pot Filler Faucet
Heating Electric
Cooling Electric
Flooring Carpet, Ceramic Tile
Fireplaces Type None
Fireplace Yes
Appliance Gas Cooktop, Dishwasher, Disposal, Dryer, Microwave, Refrigerator, Washer, Electric Water Heater, Water Heater
Laundry Sink, 1st Floor, Walk-in, Laundry Room
Exterior
Exterior Feature Dock, Elevator
Garage None, Circular Driveway, Paved
Community Features None
Waterfront Yes
Waterfront Description Lake, Water Access, Waterfront
View Y/N Yes
View Mountain(s), Water
Roof Type Metal
Garage No
Building
Lot Description 1/2 Acre or Less, Sprklr In Grnd-Partial Yd
Story 1
Foundation Basement
Sewer Septic Tank
Water Public
Architectural Style Contemporary
Schools
Elementary Schools Campobello-Gramling
Middle Schools Campobello-Gramling
High Schools Chapman
Others
HOA Fee Include None
Read Less Info
Want to know what your home might be worth? Contact us for a FREE valuation!

Our team is ready to help you sell your home for the highest possible price ASAP
Bought with Keller Williams Realty
Get More Information







