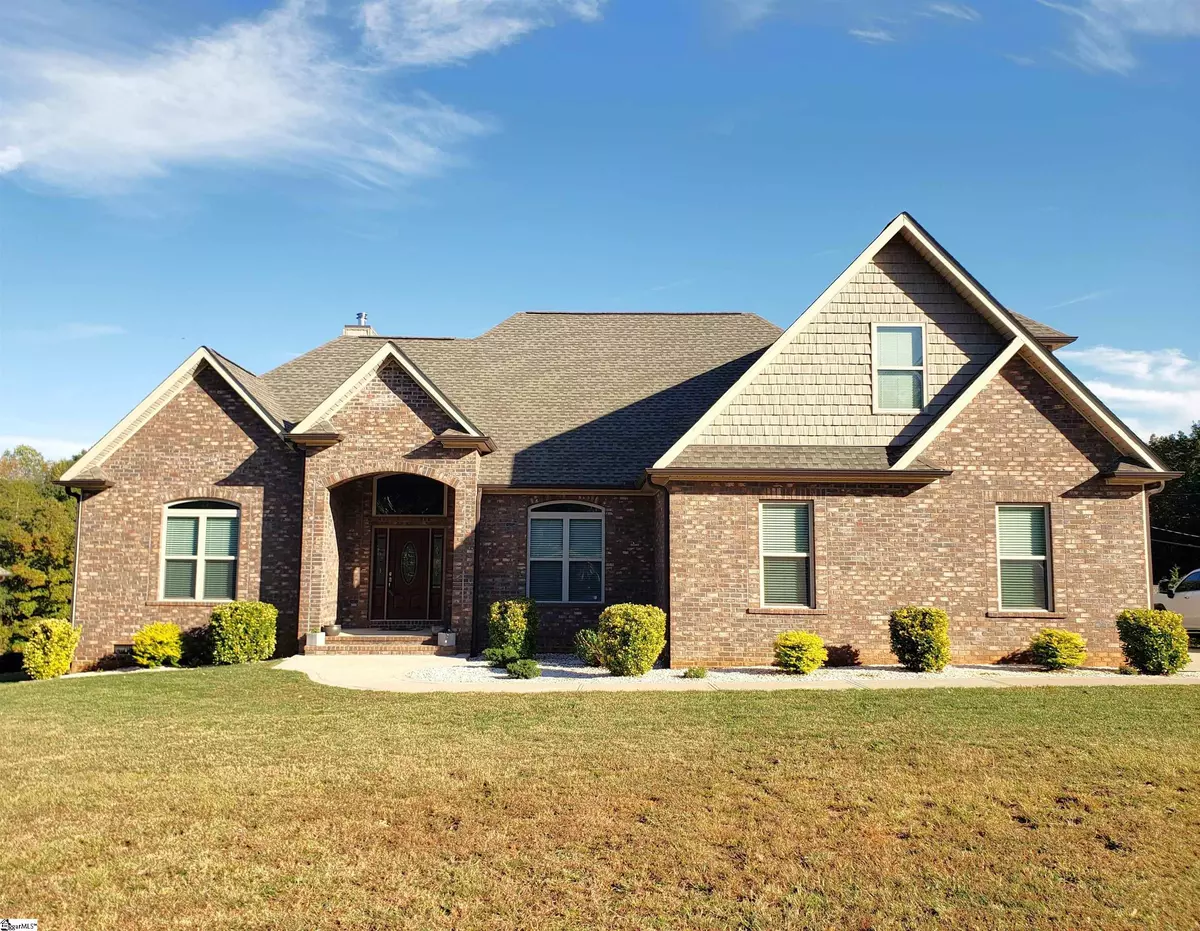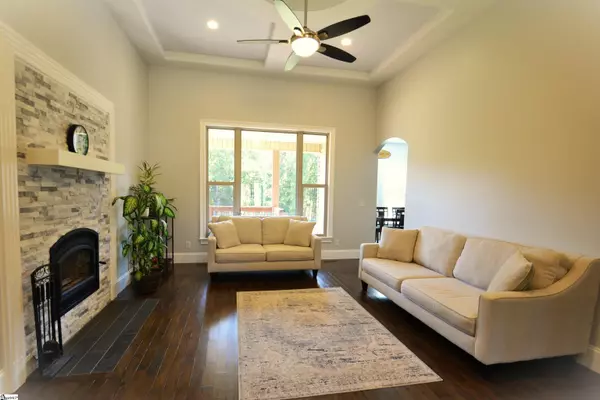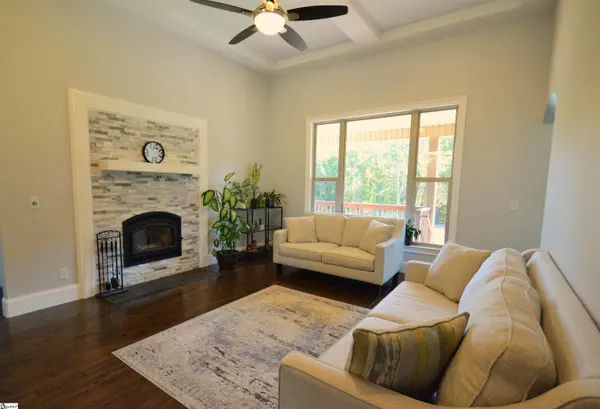$513,000
$519,000
1.2%For more information regarding the value of a property, please contact us for a free consultation.
3 Beds
4 Baths
2,735 SqFt
SOLD DATE : 02/22/2023
Key Details
Sold Price $513,000
Property Type Single Family Home
Sub Type Single Family Residence
Listing Status Sold
Purchase Type For Sale
Square Footage 2,735 sqft
Price per Sqft $187
Subdivision None
MLS Listing ID 1489643
Sold Date 02/22/23
Style Craftsman
Bedrooms 3
Full Baths 3
Half Baths 1
HOA Y/N no
Year Built 2018
Annual Tax Amount $1,456
Lot Size 1.330 Acres
Lot Dimensions 154 x 530 x 117 x 564
Property Description
NO HOA!!! 2018 Custom built home situated on 1.335 acres with 3BR, 3.5BA, bonus room & office. NO CARPET!! All floors are tile or hardwood. Large foyer opens to the formal dining room and great room with detailed ceiling and wood burning fireplace w/blower to heat the entire home during the coming winter months. Kitchen has white cabinets w/soft close drawers, granite countertops, stainless steel appliances, pantry, and bar area. The breakfast area and kitchen has coffered ceilings. The primary bedroom has double step ceiling with can lights. Primary bath has double vanity w/soft close drawers, walk in tile surround shower, garden/jacuzzi tub with tile surround, separate water closet, and tile flooring. Split bedroom plan with larger bedrooms, one bedroom has two closets with a hall bathroom. Upstairs consists of a bonus room with a closet, hall bathroom with walk in tile shower, and an office with a closet. Home could be five bedrooms with the bonus and office space. Walk in attic has tons of flooring for storage. Main level has a half bath and walk in laundry room with a sink and cabinets. Larger two car garage with a man door for easy entry. Enjoy the front porch or rear deck overlooking the backyard with open area and woods for privacy. Very well maintained home, MOVE IN READY!
Location
State SC
County Spartanburg
Area 015
Rooms
Basement None
Interior
Interior Features High Ceilings, Ceiling Fan(s), Ceiling Cathedral/Vaulted, Ceiling Smooth, Tray Ceiling(s), Granite Counters, Split Floor Plan, Coffered Ceiling(s), Pantry
Heating Electric, Forced Air
Cooling Central Air, Electric
Flooring Ceramic Tile, Wood
Fireplaces Number 1
Fireplaces Type Wood Burning
Fireplace Yes
Appliance Dishwasher, Disposal, Self Cleaning Oven, Convection Oven, Electric Oven, Free-Standing Electric Range, Range, Microwave, Electric Water Heater
Laundry Sink, 1st Floor, Walk-in, Electric Dryer Hookup
Exterior
Garage Attached, Parking Pad, Paved, Garage Door Opener, Yard Door, Key Pad Entry
Garage Spaces 2.0
Community Features None
Utilities Available Underground Utilities, Cable Available
Roof Type Architectural
Garage Yes
Building
Lot Description 1 - 2 Acres, Sloped, Few Trees
Story 1
Foundation Crawl Space
Sewer Septic Tank
Water Public, Sptbg
Architectural Style Craftsman
Schools
Elementary Schools Oakland
Middle Schools Boiling Springs
High Schools Boiling Springs
Others
HOA Fee Include None
Read Less Info
Want to know what your home might be worth? Contact us for a FREE valuation!

Our team is ready to help you sell your home for the highest possible price ASAP
Bought with Leslie Horne & Associates
Get More Information







