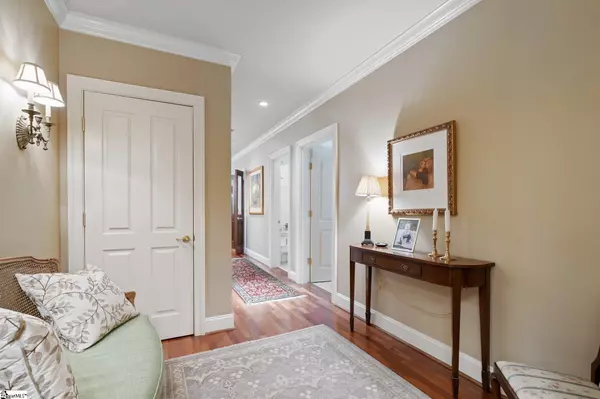$902,100
$930,000
3.0%For more information regarding the value of a property, please contact us for a free consultation.
2 Beds
2 Baths
2,023 SqFt
SOLD DATE : 06/21/2023
Key Details
Sold Price $902,100
Property Type Condo
Sub Type Condominium
Listing Status Sold
Purchase Type For Sale
Square Footage 2,023 sqft
Price per Sqft $445
Subdivision 400 North Main
MLS Listing ID 1497985
Sold Date 06/21/23
Style Traditional
Bedrooms 2
Full Baths 2
HOA Fees $913/mo
HOA Y/N yes
Year Built 2003
Annual Tax Amount $3,481
Lot Size 4,356 Sqft
Property Description
Welcome to 400 North Main. If you have been considering downtown living, this is a great opportunity! Located in the ‘quiet’ end of Main Street, this building location can’t be beat. This 2-bedroom, 2 full bathroom unit is exquisitely appointed. Special features include a fabulous wet bar with custom cabinetry and an under-counter refrigerator with ice machine, cabinetry designed with a built-in desk and enclosed cabinetry to house a printer and other office equipment, enclosed cabinet for washer and dryer, venetian plastered walls in the dining room, large master suite to include a custom closet system, master bathroom with large walk-in shower, living room with fireplace, den/study/office and a porch with retractable screens to keep the bugs away. Additionally, there are cherry hardwood floors and heavy moldings throughout. The living room and den/study have oversized windows which provide great natural light and a wonderful view of the heavily landscaped grounds with mature trees. Truly an oasis in the heart of downtown! Each floor of the building has a professionally decorated lobby area. There is a large patio, in the rear of the building with all the beautiful landscaping, that features grills and patio furniture for the residents’ enjoyment. All of this overlooks the beautiful and historic Springwood Cemetery. What a lovely setting to call home! Each floor of the building has a trash chute making for easy waste disposal. In the garage area, each resident has a designated and secured storage area. This unit comes with one designated garage parking space and one designated space in the adjacent lot just outside of the garage. The HOA fee includes high speed internet and cable TV with an extensive variety of channels. The dining room chandelier and draperies in the living room, den/study, and guest bedroom do not convey. 24 hour notice requested for showings please. Listing agent must be present for your first showing.
Location
State SC
County Greenville
Area 076
Rooms
Basement None
Interior
Interior Features High Ceilings, Ceiling Fan(s), Ceiling Smooth, Granite Counters, Open Floorplan, Wet Bar, Elevator, Pantry
Heating Electric, Forced Air, Heat Pump
Cooling Central Air, Electric
Flooring Carpet, Ceramic Tile, Wood
Fireplaces Number 1
Fireplaces Type Gas Log, Ventless
Fireplace Yes
Appliance Down Draft, Gas Cooktop, Dishwasher, Disposal, Self Cleaning Oven, Convection Oven, Oven, Refrigerator, Electric Oven, Ice Maker, Microwave, Electric Water Heater
Laundry 1st Floor, Laundry Closet
Exterior
Exterior Feature Elevator, Other
Garage Attached, Shared Driveway, Basement, Garage Door Opener, Side/Rear Entry, Yard Door, Courtyard Entry, Assigned, Covered
Garage Spaces 2.0
Community Features Common Areas, Gated, Street Lights, Lawn Maintenance, Landscape Maintenance, Storage
Utilities Available Underground Utilities, Cable Available
Roof Type Composition
Garage Yes
Building
Lot Description Sidewalk, Few Trees, Sprklr In Grnd-Full Yard
Story 1
Foundation Slab
Sewer Public Sewer
Water Public, Greenville
Architectural Style Traditional
Schools
Elementary Schools Stone
Middle Schools League
High Schools Greenville
Others
HOA Fee Include Common Area Ins., Electricity, Maintenance Structure, Gas, Maintenance Grounds, Security, Trash, Other/See Remarks, Termite Contract, By-Laws, Parking, Restrictive Covenants, Cable TV
Read Less Info
Want to know what your home might be worth? Contact us for a FREE valuation!

Our team is ready to help you sell your home for the highest possible price ASAP
Bought with Flagship SC Properties, LLC
Get More Information







