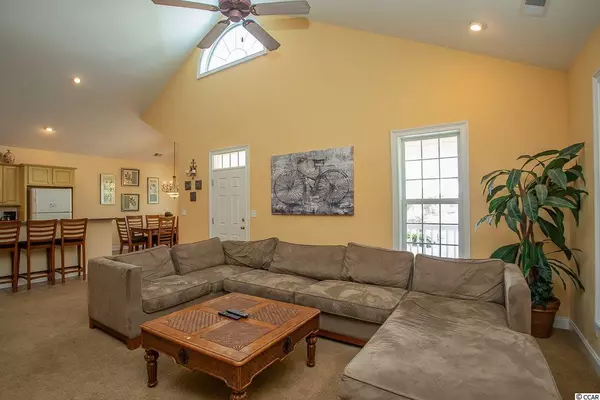Bought with CENTURY 21 Broadhurst & Associ
$425,000
$424,900
For more information regarding the value of a property, please contact us for a free consultation.
5 Beds
4.5 Baths
2,939 SqFt
SOLD DATE : 09/03/2021
Key Details
Sold Price $425,000
Property Type Single Family Home
Sub Type Detached
Listing Status Sold
Purchase Type For Sale
Square Footage 2,939 sqft
Price per Sqft $144
Subdivision Bermuda Bay
MLS Listing ID 2024048
Sold Date 09/03/21
Style Raised Beach
Bedrooms 5
Full Baths 4
Half Baths 1
Construction Status Resale
HOA Fees $457/mo
HOA Y/N Yes
Land Lease Amount 457.0
Year Built 2007
Lot Size 6,098 Sqft
Acres 0.14
Property Sub-Type Detached
Property Description
Spectacular 5BR-4.5BA raised beach home in Surfside Beach! A perfect beach get away large enough for the whole family! When not being used for personal use it is a great investment property. Well maintained and tastefully furnished. The first floor level is a separate living quarters with it's own entrance, kitchen, washer/dryer, 2 bedrooms and a large bathroom. Walking up the front steps to the large porch gives you a wonderful beach feeling. The main living area is a bright and airy open floor plan. The kitchen features a breakfast bar, pantry, solid counter tops, plenty of work space and cabinetry. The large master suite has a sitting area, a door the leads to a private balcony, an oversized bathroom with a double vanity and large walk-in shower. A second suite on the this level has two queen beds. A bonus room is located overlooking the living area, you will find a kids' room with bunkbeds, a twin bed and a sofa. Bermuda Bay has its own gated Beachfront Access! Oceanside Village/Bermuda Bay amenities are 24 hour/gated/patrolled security, a community center, tennis, bocce ball, pickle ball, playground, dog park, and of course the pools; indoor heated & an outdoor pool complex featuring a splash park and two covered areas.
Location
State SC
County Horry
Community Bermuda Bay
Area 27A Garden City Mainland & Pennisula
Zoning HC
Interior
Interior Features Furnished, Window Treatments, Breakfast Bar, Bedroom on Main Level, Entrance Foyer, In- Law Floorplan, Solid Surface Counters
Heating Electric, Forced Air
Cooling Central Air
Flooring Carpet, Tile
Furnishings Furnished
Fireplace No
Appliance Dishwasher, Disposal, Microwave, Range, Refrigerator, Dryer, Washer
Laundry Washer Hookup
Exterior
Exterior Feature Balcony, Porch, Patio, Storage
Parking Features Attached, Garage, Two Car Garage
Garage Spaces 2.0
Pool Community, Indoor, Outdoor Pool
Community Features Beach, Clubhouse, Golf Carts OK, Gated, Private Beach, Recreation Area, Tennis Court(s), Long Term Rental Allowed, Pool, Short Term Rental Allowed
Utilities Available Cable Available, Electricity Available, Phone Available, Sewer Available, Water Available
Amenities Available Beach Rights, Clubhouse, Gated, Owner Allowed Golf Cart, Owner Allowed Motorcycle, Private Membership, Pet Restrictions, Security, Tennis Court(s)
Waterfront Description Pond
Total Parking Spaces 4
Building
Lot Description Lake Front, Pond, Rectangular
Entry Level Two
Foundation Raised
Water Public
Level or Stories Two
Construction Status Resale
Schools
Elementary Schools Seaside Elementary School
Middle Schools Saint James Middle School
High Schools Saint James High School
Others
HOA Fee Include Association Management,Common Areas,Maintenance Grounds,Pool(s),Recreation Facilities,Security,Trash
Tax ID 46212040042
Monthly Total Fees $457
Security Features Gated Community,Smoke Detector(s),Security Service
Acceptable Financing Cash, Conventional
Disclosures Covenants/Restrictions Disclosure
Listing Terms Cash, Conventional
Financing Conventional
Special Listing Condition None
Pets Allowed Owner Only, Yes
Read Less Info
Want to know what your home might be worth? Contact us for a FREE valuation!

Our team is ready to help you sell your home for the highest possible price ASAP

Copyright 2025 Coastal Carolinas Multiple Listing Service, Inc. All rights reserved.






