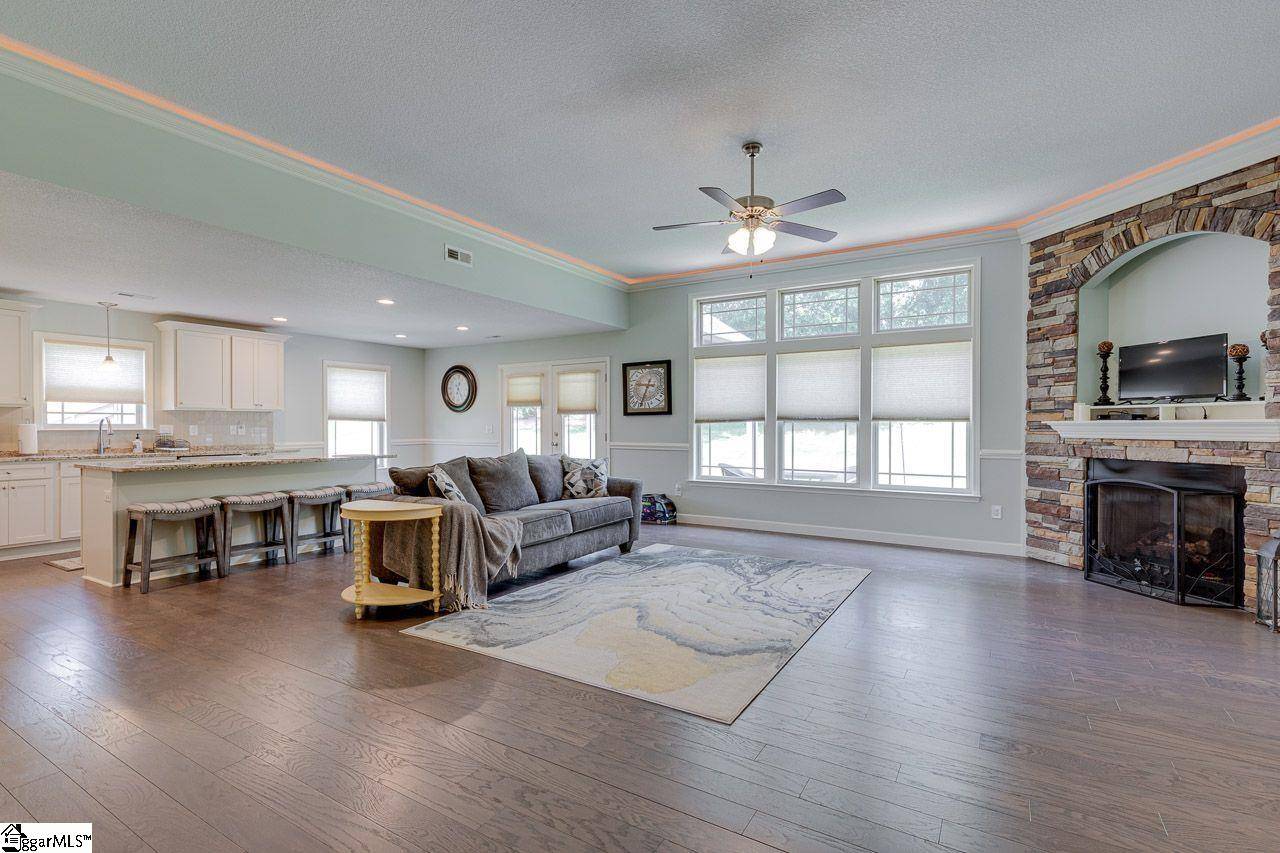$345,000
$344,999
For more information regarding the value of a property, please contact us for a free consultation.
3 Beds
2 Baths
1,926 SqFt
SOLD DATE : 07/11/2023
Key Details
Sold Price $345,000
Property Type Single Family Home
Sub Type Single Family Residence
Listing Status Sold
Purchase Type For Sale
Approx. Sqft 1800-1999
Square Footage 1,926 sqft
Price per Sqft $179
Subdivision Orchard Crest
MLS Listing ID 1499569
Sold Date 07/11/23
Style Craftsman
Bedrooms 3
Full Baths 2
HOA Fees $37/ann
HOA Y/N yes
Annual Tax Amount $2,085
Lot Size 10,890 Sqft
Lot Dimensions 85 x 130
Property Sub-Type Single Family Residence
Property Description
Rare opportunity to live in the beautiful and peaceful Orchard Crest community. Welcome to 1104 Rosabella Lane. This home is like new and features countless upgrades. When you walk through the front door, you'll be greated with a spacious open floor plan. Working from home is a joy in this home, featuring a spacious home office. Entertaining is a breeze in the large living room that opens to an upgraded kitchen. The den is home to an upgraded fireplace with a full stone accent. The master suite is a true retreat from the day. It opens to a full bath with jet tub and separate shower. Privacy and tranquility are at the heart of this escape. Two more spacious bedrooms are on the first floor. Start your day with coffee on the enlarged covered patio, overlooking the backyard. At the back of the property, if you look hard, you'll find 100 year old fence posts from when the property was an orchard. You'll be just minutes from gorgeous Lake Robinson and Lake Cunningham. Bring your fishing rod and kayaks. You'll be part of a gorgeous community nestled just minutes from shopping and dining. This home is a crown jewel in Orchard Crest. Don't wait....book your showing today. This one won't last long.
Location
State SC
County Greenville
Area 013
Rooms
Basement None
Interior
Interior Features Ceiling Fan(s), Ceiling Smooth, Tray Ceiling(s), Granite Counters, Open Floorplan, Walk-In Closet(s), Pantry
Heating Electric, Forced Air
Cooling Central Air, Electric
Flooring Carpet, Wood, Vinyl
Fireplaces Number 1
Fireplaces Type Gas Log, Ventless
Fireplace Yes
Appliance Dishwasher, Disposal, Electric Oven, Range, Microwave, Electric Water Heater
Laundry 1st Floor, Walk-in
Exterior
Parking Features Attached, Paved, Garage Door Opener
Garage Spaces 2.0
Community Features Common Areas, Street Lights, Pool
Roof Type Architectural
Garage Yes
Building
Lot Description 1/2 Acre or Less, Few Trees
Story 1
Foundation Slab
Sewer Public Sewer
Water Public
Architectural Style Craftsman
Schools
Elementary Schools Crestview
Middle Schools Greer
High Schools Greer
Others
HOA Fee Include Street Lights
Read Less Info
Want to know what your home might be worth? Contact us for a FREE valuation!

Our team is ready to help you sell your home for the highest possible price ASAP
Bought with Keller Williams Grv Upst






