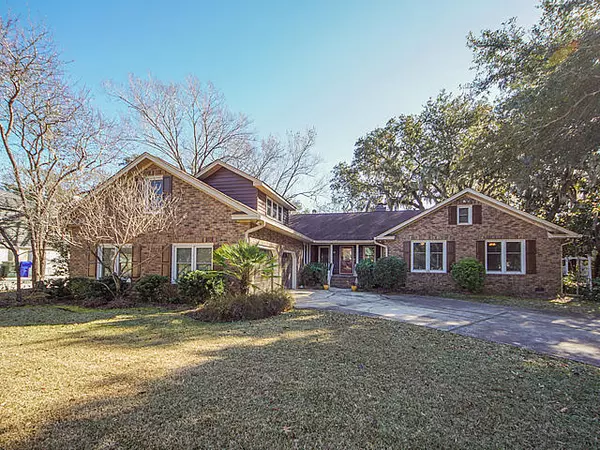Bought with Carolina One Real Estate
$483,000
$475,000
1.7%For more information regarding the value of a property, please contact us for a free consultation.
4 Beds
2.5 Baths
2,636 SqFt
SOLD DATE : 02/18/2021
Key Details
Sold Price $483,000
Property Type Single Family Home
Listing Status Sold
Purchase Type For Sale
Square Footage 2,636 sqft
Price per Sqft $183
Subdivision Indigo Point
MLS Listing ID 20033871
Sold Date 02/18/21
Bedrooms 4
Full Baths 2
Half Baths 1
Year Built 1984
Lot Size 0.290 Acres
Acres 0.29
Property Description
Welcome to this beautifully cared for home that's being sold by the original owners who built the home. Walk into the home the Great Room is in front of you. This room is spacious with the cathedral tongue/ groove ceiling, fireplace, wet bar, built-ins, hardwoods and access to the sunroom. The separate Dining Room features chair rail and crown moldings. There are 3 solid walls for prints, china cabinets, sideboards, etc... The kitchen offers an eat in area, lots of glassed built in storage, tons of cabinet and countertop space. All appliances convey and the gas cooktop is always a chefs dream! Walking around you'll have the powder room and entry into the mud/laundry room with room for an additional refrigerator and has a basin.This room then takes you to the oversized 2 car garage. The garage has room for additional storage and a side entry/ exit door. Back inside, you'll walk up the short staircase to the FROG. This room is considered the 4th bedroom and can also be utilized as a Media Room, Study or Office. There is also ample storage in this room. You can also access the attic from the FROG. On the right side of the home are the 3 additional bedrooms and 2 baths. The hall has 2 nicely sized linen and 1 coat closet. The 2 guest rooms are spacious and the guest bath is located next to them. The master bedroom is fantastic and offers room for all of your furnishings. A King Sized bed with night stands, chest of drawers, etc will fit! The master bath has been renovated and is wonderful. The closet is a his/hers that has the divider removed to make for one large closet, though the divider can be easily reinstalled. The separate vanities are even separated by areas. One is in the main part of the bathroom, the other in the tiled shower/ commode room. The sunroom, without HVAC and not counted in the overall square footage, is tastefully completed and can easily be climate controlled. The open deck, off the sunroom, has just been painted and has a very nice tree canopy overhead to help control the sun on those warm summer days. The "serenity garden" was enjoyed and soothing to the sellers for many years. The HVAC unit is 3 years new and the 30 year architectural shingle roof was replaced 12 years ago. Home is under termite bond. Central vac. Close to it all and walking distance to the West Ashley Greenway.
Location
State SC
County Charleston
Area 11 - West Of The Ashley Inside I-526
Rooms
Primary Bedroom Level Lower
Master Bedroom Lower Ceiling Fan(s), Multiple Closets, Walk-In Closet(s)
Interior
Interior Features Ceiling - Cathedral/Vaulted, Ceiling - Smooth, High Ceilings, Kitchen Island, Ceiling Fan(s), Central Vacuum, Bonus, Eat-in Kitchen, Family, Entrance Foyer, Frog Attached, Great, Media, Office, Pantry, Separate Dining, Study, Sun
Heating Heat Pump, Natural Gas
Cooling Central Air
Flooring Ceramic Tile, Wood
Fireplaces Number 1
Fireplaces Type Family Room, One
Laundry Dryer Connection, Laundry Room
Exterior
Garage Spaces 2.0
Fence Fence - Wooden Enclosed
Community Features Trash
Utilities Available Charleston Water Service, Dominion Energy
Roof Type Architectural, Asphalt
Porch Deck, Patio, Covered, Front Porch
Total Parking Spaces 2
Building
Lot Description 0 - .5 Acre, Interior Lot
Story 1
Foundation Crawl Space
Sewer Public Sewer
Water Public
Architectural Style Traditional
Level or Stories One, One and One Half
New Construction No
Schools
Elementary Schools Stono Park
Middle Schools C E Williams
High Schools West Ashley
Others
Financing Cash, Conventional
Special Listing Condition Flood Insurance
Read Less Info
Want to know what your home might be worth? Contact us for a FREE valuation!

Our team is ready to help you sell your home for the highest possible price ASAP
Get More Information







