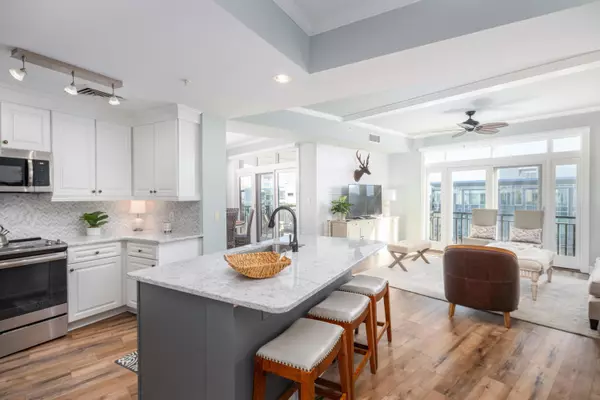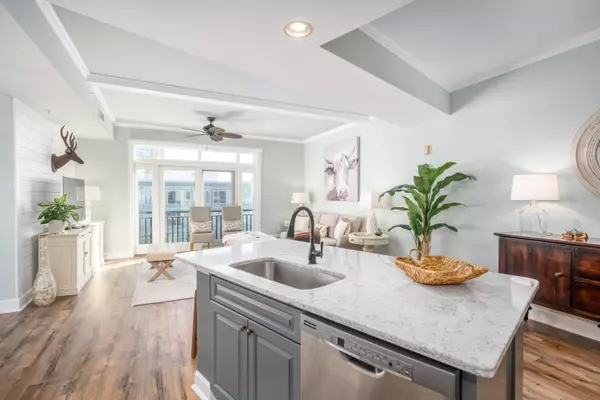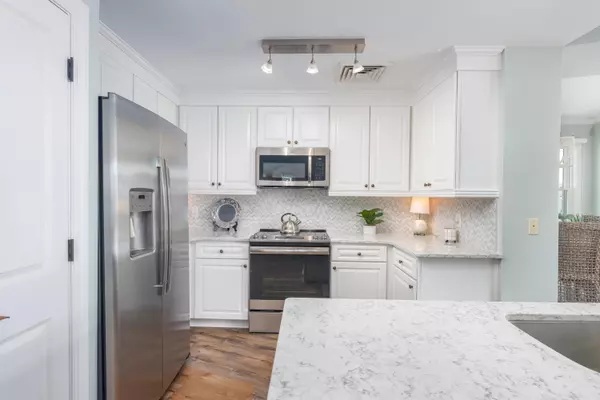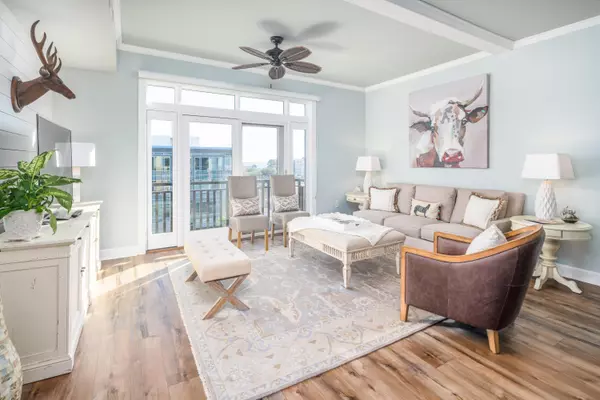Bought with Daniel Ravenel Sotheby's International Realty
$830,000
$849,000
2.2%For more information regarding the value of a property, please contact us for a free consultation.
3 Beds
2 Baths
1,745 SqFt
SOLD DATE : 03/08/2021
Key Details
Sold Price $830,000
Property Type Single Family Home
Listing Status Sold
Purchase Type For Sale
Square Footage 1,745 sqft
Price per Sqft $475
Subdivision Gadsdenboro
MLS Listing ID 21002803
Sold Date 03/08/21
Bedrooms 3
Full Baths 2
Year Built 2006
Property Description
Do not miss seeing this Downtown aerie with views of Gadsdenboro Park, the harbor, and Ravenel Bridge to the East, appreciated from the outdoor balcony, and sunsets beyond a gentle cityscape to the West. This three-bedroom, top-floor, end-unit offers 1745+/- sq. ft of living space - a rare find. Owner recently installed new flooring, crown molding, wainscoting, kitchen countertops, and new paint throughout. Also upgraded were the kitchen cabinets, plumbing fixtures, lighting, and HVAC. It sparkles! Located in the fast-developing Waterfront area of the Holy City, theaters, fine dining, shopping, aquarium, ferries, and the College of Charleston, are only moments away. Here you will find easy city ingress and egress via the accessible I-26, Rte. 17, and 30-Connector.Built in 2006 and renovated in 2018, the 33 Calhoun complex is comprised of 32 condominiums and offers garaged, ground-level parking, an elevator in each of the two buildings, as well as security.
If you have yet to visit this Eastside community on Washington Street, then you have not seen all that Charleston has to offer.
Owner is a SC REALTOR®.
Location
State SC
County Charleston
Area 51 - Peninsula Charleston Inside Of Crosstown
Rooms
Master Bedroom Multiple Closets
Interior
Interior Features Ceiling - Smooth, High Ceilings, Elevator, Kitchen Island, Walk-In Closet(s), Living/Dining Combo
Heating Heat Pump
Cooling Central Air
Flooring Ceramic Tile, Wood
Exterior
Exterior Feature Balcony
Community Features Elevators, Trash
Utilities Available Dominion Energy
Roof Type Built-Up
Building
Lot Description 0 - .5 Acre
Story 4
Foundation Slab
Sewer Public Sewer
Water Public
Level or Stories Other (Use Remarks)
New Construction No
Schools
Elementary Schools Memminger
Middle Schools Courtenay
High Schools Burke
Others
Financing Cash, Conventional
Read Less Info
Want to know what your home might be worth? Contact us for a FREE valuation!

Our team is ready to help you sell your home for the highest possible price ASAP
Get More Information







