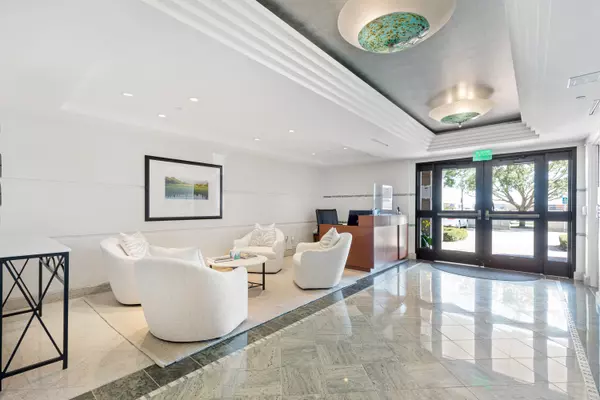Bought with King and Society Real Estate
$1,200,000
$1,224,000
2.0%For more information regarding the value of a property, please contact us for a free consultation.
2 Beds
2.5 Baths
2,056 SqFt
SOLD DATE : 05/10/2021
Key Details
Sold Price $1,200,000
Property Type Single Family Home
Listing Status Sold
Purchase Type For Sale
Square Footage 2,056 sqft
Price per Sqft $583
Subdivision Gadsdenboro
MLS Listing ID 21006428
Sold Date 05/10/21
Bedrooms 2
Full Baths 2
Half Baths 1
Year Built 2008
Lot Size 1.000 Acres
Acres 1.0
Property Description
Enjoy luxury condominium living in historic downtown Charleston in this beautiful two bedroom, single story residence with secured parking, on-site concierge, and a large outdoor covered piazza. A welcoming foyer leads to an open floor plan and living space with a warm fireplace and plenty of natural light. The kitchen features Wolf & Subzero appliances, SubZero wine cooler, an island for prep work, and lots of storage.Hardwood floors, a semi-private elevator, tall ceilings, a generous master suite with a nice ensuite laundry room, and an additional exterior entrance make this a special downtown place to call home. The guest suite and living room have french doors that lead to a large 400 square foot covered terrace for grilling, entertaining, and even offers peeks of the river and thRavenel bridge.
Shopping, grocery, theaters, restaurants and the excitement of King Street are a few blocks away, and Gadsdenboro Park and the Charleston Harbor are just steps away from this fantastic location. Luxury finishes and a boutique-style building of only 32 residences make Anson House a unique place.One of the only doorman/concierge buildings in the City helps to make living easy. Two off-street parking spaces, great closets, and even a conditioned storage space add to the appeal in this great location.
Location
State SC
County Charleston
Area 51 - Peninsula Charleston Inside Of Crosstown
Region Anson House
City Region Anson House
Rooms
Primary Bedroom Level Lower
Master Bedroom Lower Ceiling Fan(s), Garden Tub/Shower, Walk-In Closet(s)
Interior
Interior Features Ceiling - Smooth, High Ceilings, Elevator, Garden Tub/Shower, Kitchen Island, Walk-In Closet(s), Ceiling Fan(s), Living/Dining Combo, Pantry, Utility
Heating Heat Pump
Cooling Central Air
Flooring Ceramic Tile, Wood
Fireplaces Number 1
Fireplaces Type Gas Log, Living Room, One
Laundry Dryer Connection, Laundry Room
Exterior
Exterior Feature Lawn Irrigation
Garage Spaces 2.0
Community Features Bus Line, Elevators, Lawn Maint Incl, Security, Trash
Utilities Available Dominion Energy
Roof Type See Remarks
Porch Covered
Total Parking Spaces 2
Building
Lot Description .5 - 1 Acre, Level
Story 5
Foundation Raised
Sewer Public Sewer
Water Public
Level or Stories One, Multi-Story
New Construction No
Schools
Elementary Schools Memminger
Middle Schools Courtenay
High Schools Burke
Others
Financing Any
Read Less Info
Want to know what your home might be worth? Contact us for a FREE valuation!

Our team is ready to help you sell your home for the highest possible price ASAP
Get More Information







