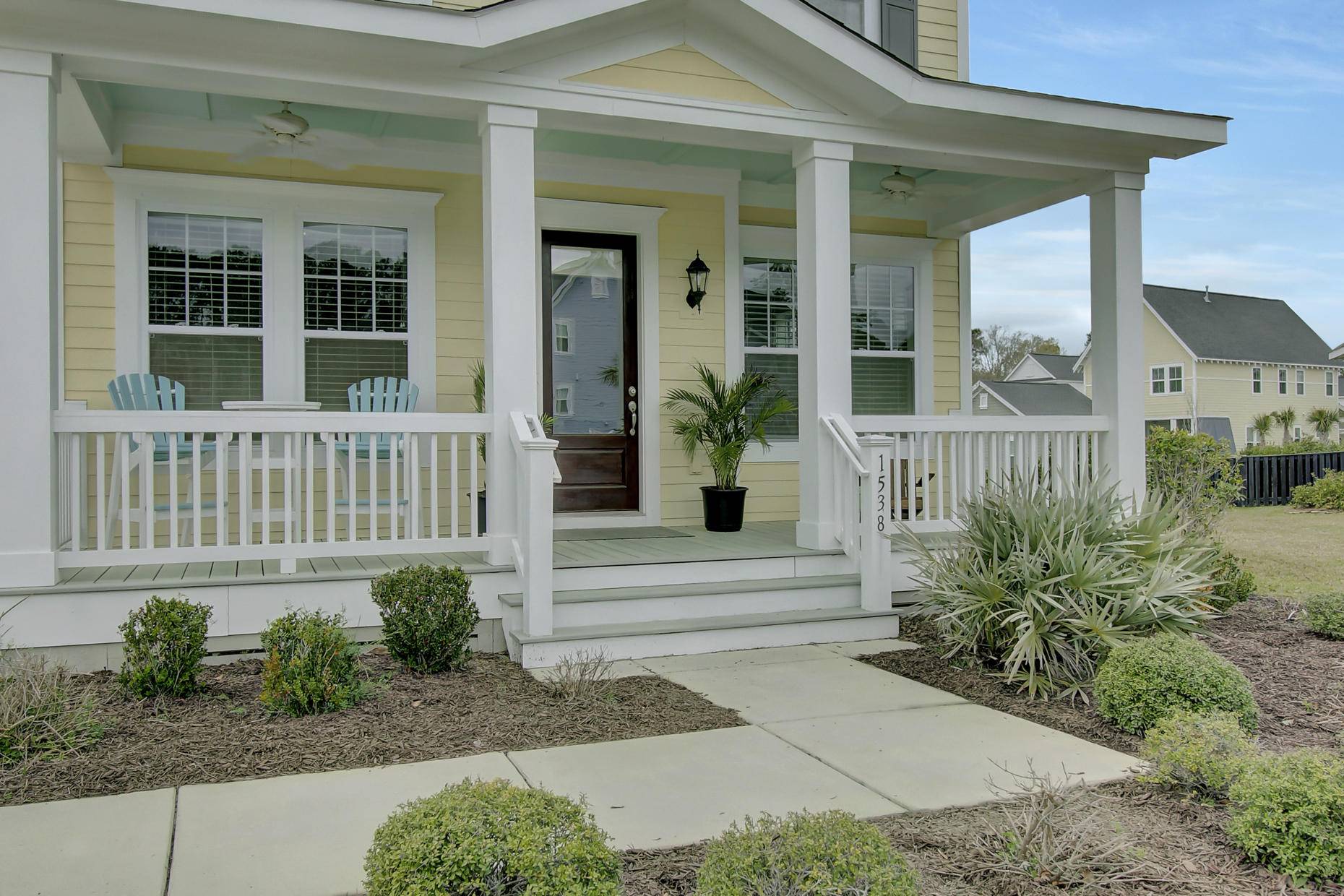Bought with The Boulevard Company, LLC
$690,000
$700,000
1.4%For more information regarding the value of a property, please contact us for a free consultation.
4 Beds
3.5 Baths
2,473 SqFt
SOLD DATE : 05/11/2021
Key Details
Sold Price $690,000
Property Type Single Family Home
Sub Type Single Family Detached
Listing Status Sold
Purchase Type For Sale
Square Footage 2,473 sqft
Price per Sqft $279
Subdivision Carolina Park
MLS Listing ID 21008354
Sold Date 05/11/21
Bedrooms 4
Full Baths 3
Half Baths 1
Year Built 2015
Lot Size 9,583 Sqft
Acres 0.22
Property Sub-Type Single Family Detached
Property Description
Beautiful home located in popular Carolina Park. Full front porch welcomes you to this gorgeous home located on a culdesac lot. Flooded with light, this home features hardwoods throughout the first floor, formal living room/study & formal dining. The gourmet kitchen with stainless appliances overlooks a large eat-in area and great room with gas fireplace. Master downstairs features master bathroom with seaparate tub and shower, dual vanities and large walk in closet. Upstairs you will find three nice sized bedrooms and a loft area perfect for secondary media room or playroom. Large screen porch perfect for entertaining overlooks a nice sized yard. This home has been positioned on the lot in such a manner to allow enough room for pool if buyer chooses. Neighborhood pool & playpark
Location
State SC
County Charleston
Area 41 - Mt Pleasant N Of Iop Connector
Rooms
Primary Bedroom Level Lower
Master Bedroom Lower Ceiling Fan(s), Garden Tub/Shower, Walk-In Closet(s)
Interior
Interior Features Ceiling - Smooth, High Ceilings, Garden Tub/Shower, Kitchen Island, Walk-In Closet(s), Ceiling Fan(s), Bonus, Eat-in Kitchen, Family, Formal Living, Entrance Foyer, Loft, Media, Pantry, Separate Dining, Study
Heating Natural Gas
Cooling Central Air
Flooring Ceramic Tile, Wood
Fireplaces Number 1
Fireplaces Type Family Room, Gas Log, One
Laundry Dryer Connection, Laundry Room
Exterior
Parking Features 2 Car Garage, Attached
Garage Spaces 2.0
Fence Partial
Community Features Park, Pool, Trash, Walk/Jog Trails
Roof Type Architectural
Porch Front Porch, Porch - Full Front, Screened
Total Parking Spaces 2
Building
Lot Description Cul-De-Sac
Story 2
Foundation Raised Slab
Sewer Public Sewer
Water Public
Architectural Style Traditional
Level or Stories Two
Structure Type Cement Plank
New Construction No
Schools
Elementary Schools Laurel Hill Primary
Middle Schools Cario
High Schools Wando
Others
Acceptable Financing Cash, Conventional, FHA, VA Loan
Listing Terms Cash, Conventional, FHA, VA Loan
Financing Cash,Conventional,FHA,VA Loan
Read Less Info
Want to know what your home might be worth? Contact us for a FREE valuation!

Our team is ready to help you sell your home for the highest possible price ASAP






