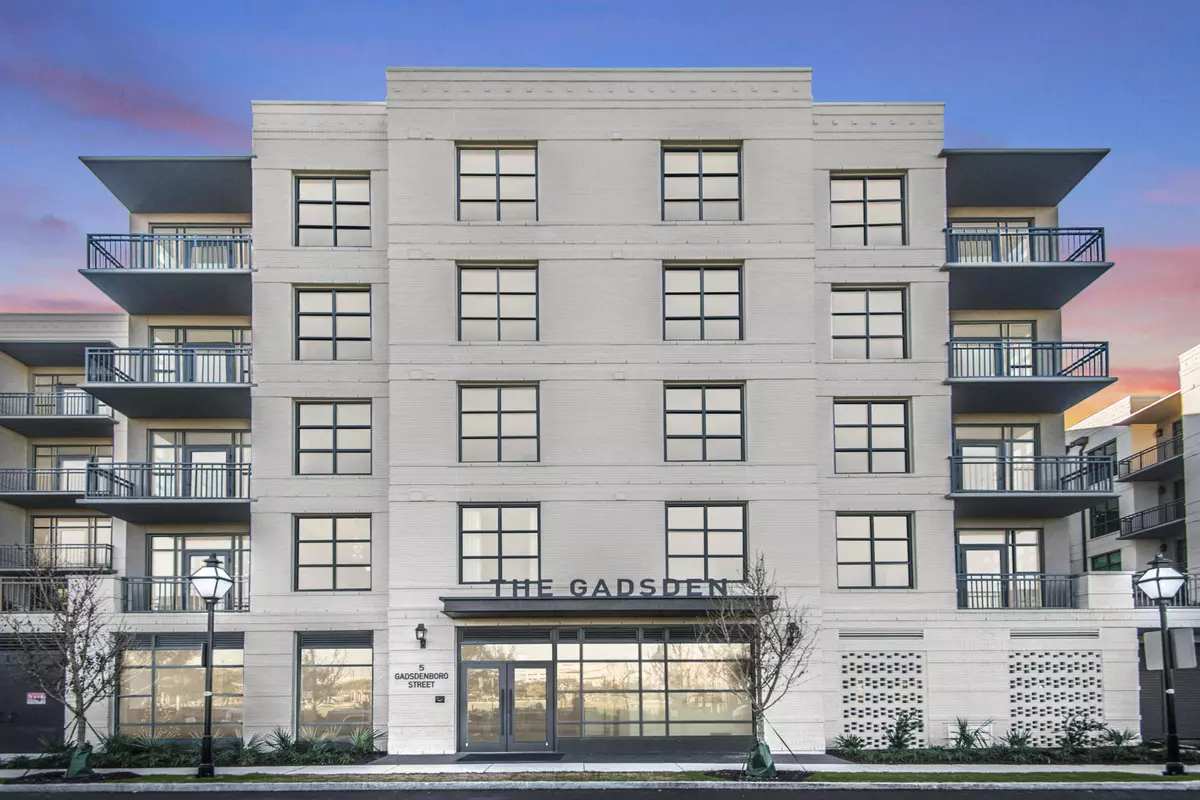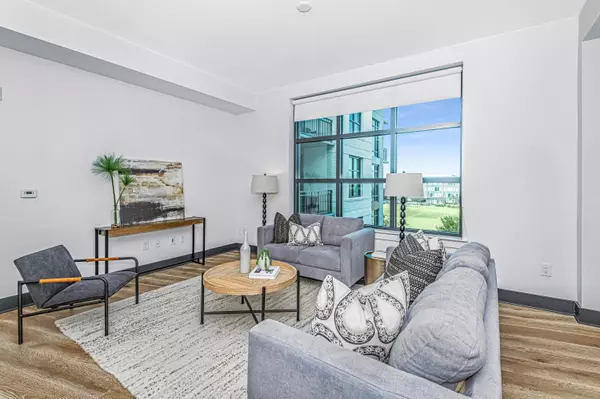Bought with King and Society Real Estate
$800,000
$825,000
3.0%For more information regarding the value of a property, please contact us for a free consultation.
2 Beds
2.5 Baths
1,565 SqFt
SOLD DATE : 05/28/2021
Key Details
Sold Price $800,000
Property Type Single Family Home
Listing Status Sold
Purchase Type For Sale
Square Footage 1,565 sqft
Price per Sqft $511
Subdivision Gadsdenboro
MLS Listing ID 21000030
Sold Date 05/28/21
Bedrooms 2
Full Baths 2
Half Baths 1
Year Built 2018
Property Description
Great opportunity to live in Charleston's newest community, The Gadsden! This 4th floor 2 Bedroom, 2 and 1/2 Bath home located in Downtown Charleston includes hardwood floors, top of the line stainless steel Bosch appliances including gas range, kitchen island, and refrigerator. The awesome balcony overlooks Gadsdenboro Park, and is the perfect place to unwind in the Holy City. 2 large bedrooms complete the unit and each have their own full bathroom. The nicely appointed master bathroom has a stand up shower and soaking tub. Walk to downtown's many restaurants and stores. The Gadsden includes secure entrance, rooftop pool and clubroom, elevators, fitness center, and 1 car covered parking underneath.
Location
State SC
County Charleston
Area 51 - Peninsula Charleston Inside Of Crosstown
Rooms
Primary Bedroom Level Lower
Master Bedroom Lower Ceiling Fan(s), Garden Tub/Shower, Walk-In Closet(s)
Interior
Interior Features Ceiling - Smooth, High Ceilings, Elevator, Garden Tub/Shower, Kitchen Island, Walk-In Closet(s), Ceiling Fan(s), Eat-in Kitchen, Family, Entrance Foyer, Pantry
Heating Heat Pump
Cooling Central Air
Flooring Ceramic Tile, Wood
Laundry Dryer Connection
Exterior
Exterior Feature Balcony, Lawn Irrigation
Garage Spaces 1.0
Pool In Ground
Community Features Central TV Antenna, Clubhouse, Elevators, Fitness Center, Pool, Security, Trash
Utilities Available Charleston Water Service, Dominion Energy
Porch Deck, Patio
Total Parking Spaces 1
Private Pool true
Building
Story 6
Foundation Raised, Pillar/Post/Pier
Sewer Public Sewer
Water Public
New Construction No
Schools
Elementary Schools Memminger
Middle Schools Simmons Pinckney
High Schools Burke
Others
Financing Any
Read Less Info
Want to know what your home might be worth? Contact us for a FREE valuation!

Our team is ready to help you sell your home for the highest possible price ASAP
Get More Information







