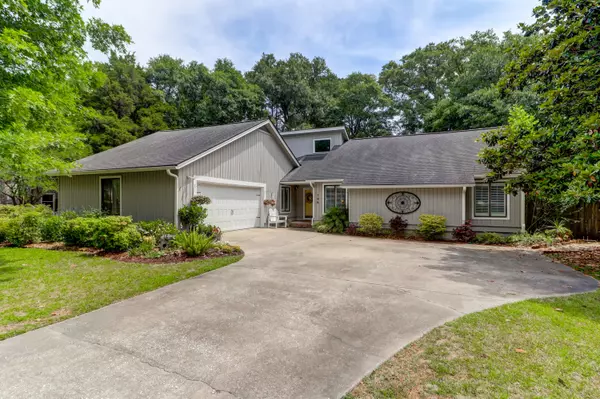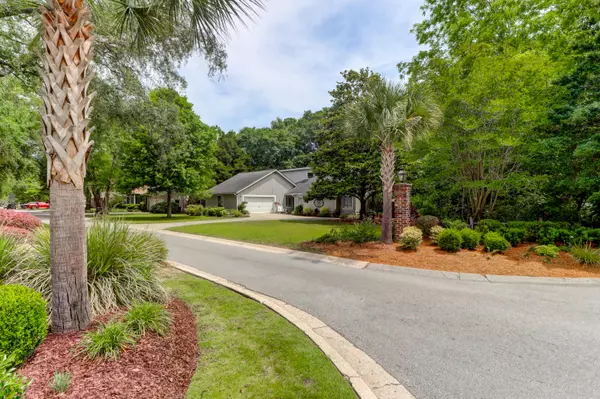Bought with Coldwell Banker Realty
$589,000
$585,000
0.7%For more information regarding the value of a property, please contact us for a free consultation.
3 Beds
2 Baths
2,093 SqFt
SOLD DATE : 06/30/2021
Key Details
Sold Price $589,000
Property Type Single Family Home
Listing Status Sold
Purchase Type For Sale
Square Footage 2,093 sqft
Price per Sqft $281
Subdivision Wakendaw Lakes
MLS Listing ID 21014182
Sold Date 06/30/21
Bedrooms 3
Full Baths 2
Year Built 1984
Lot Size 0.350 Acres
Acres 0.35
Property Description
Lovely home in very sought after Wakendaw Lakes. Upon entering you are greeted with a beautiful great room with vaulted ceilings. This home features an abundance of natural light. Floor plan flows nicely with bedrooms all on one end of the home. Updated kitchen counters, stainless appliances. Plantation shutters throughout most of the home. You are sure to enjoy the beautiful sunroom added in 2019. Bedrooms are generously sized with large closets. Spacious owners suite with vaulted ceilings, two walk in closets, separate shower and tub. Home sits on large corner lot with fully fenced yard, deck, and mature landscaping. Conveniently located to schools, shopping, beaches, restaurants, and downtown. Quick walk or bike ride to James B. Edwards elementary. HVAC 2019, X Flood zone
Location
State SC
County Charleston
Area 42 - Mt Pleasant S Of Iop Connector
Rooms
Primary Bedroom Level Lower
Master Bedroom Lower Ceiling Fan(s), Multiple Closets, Walk-In Closet(s)
Interior
Interior Features Beamed Ceilings, Ceiling - Blown, Ceiling - Cathedral/Vaulted, Kitchen Island, Walk-In Closet(s), Ceiling Fan(s), Eat-in Kitchen, Family, Entrance Foyer, Separate Dining, Sun
Heating Electric
Cooling Central Air
Flooring Ceramic Tile, Wood
Fireplaces Type Family Room, Wood Burning
Laundry Dryer Connection
Exterior
Exterior Feature Lawn Irrigation, Lawn Well, Stoop
Garage Spaces 2.0
Fence Fence - Wooden Enclosed
Community Features Trash
Utilities Available Dominion Energy, Mt. P. W/S Comm
Roof Type Fiberglass
Total Parking Spaces 2
Building
Story 1
Foundation Slab
Sewer Public Sewer
Water Public, Well
Architectural Style Traditional
Level or Stories One
New Construction No
Schools
Elementary Schools James B Edwards
Middle Schools Moultrie
High Schools Lucy Beckham
Others
Financing Any
Read Less Info
Want to know what your home might be worth? Contact us for a FREE valuation!

Our team is ready to help you sell your home for the highest possible price ASAP
Get More Information







