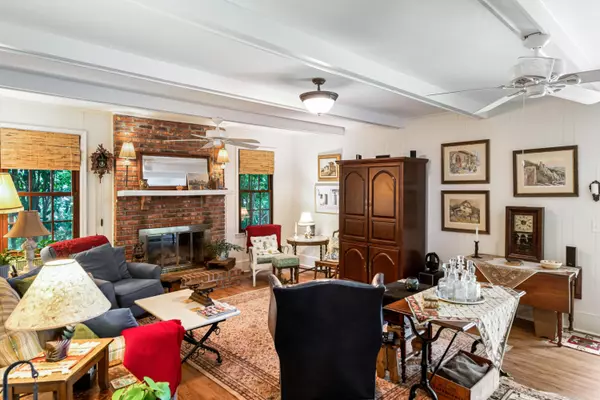Bought with Keller Williams Realty Charleston
$600,000
$589,900
1.7%For more information regarding the value of a property, please contact us for a free consultation.
3 Beds
2 Baths
1,734 SqFt
SOLD DATE : 07/29/2021
Key Details
Sold Price $600,000
Property Type Single Family Home
Listing Status Sold
Purchase Type For Sale
Square Footage 1,734 sqft
Price per Sqft $346
Subdivision Wakendaw Lakes
MLS Listing ID 21017491
Sold Date 07/29/21
Bedrooms 3
Full Baths 2
Year Built 1978
Lot Size 0.360 Acres
Acres 0.36
Property Description
A beautiful, extremely well-cared-for home in the heart of Wakendaw Lakes. This three-bedroom, two-bathroom home features fully remodeled bathrooms and kitchen, plus a spacious finished room over the garage that could be utilized as a fourth bedroom or a home office. The separate dining room leads to an eat-in kitchen with quartz countertops, custom shelving with a lazy Susan and stainless-steel appliances. A brick, gas-supplied fireplace highlights the spacious living room. The home is fitted with brand new hurricane windows and a recently installed Bosch HVAC system with electronic air filters. The oversized, attached one-car garage is supplemented by a detached one-car garage with a built-in workshop and covered carport, providing an additional 720+/- square feet.Outside irrigation is supplied by a deep well to ensure no discoloration. The fully enclosed backyard is very well-landscaped, as well as the front yard of this former award-winning, Yard-of-the-Month property. The refrigerator, washer and dryer will convey.
Wakendaw Lakes is well-known as a wonderful neighborhood in an outstanding location. Close to everything Mount Pleasant has to offer and only a short distance to Sullivan's Island, Isle of Palms and downtown Charleston, this is not one to miss! The property is in an X Flood Zone and the HOA is voluntary.
Location
State SC
County Charleston
Area 42 - Mt Pleasant S Of Iop Connector
Rooms
Primary Bedroom Level Lower
Master Bedroom Lower Ceiling Fan(s), Multiple Closets
Interior
Interior Features Beamed Ceilings, Ceiling - Smooth, Ceiling Fan(s), Eat-in Kitchen, Family, Formal Living, Frog Attached, Separate Dining
Heating Forced Air
Cooling Central Air
Flooring Ceramic Tile
Fireplaces Number 1
Fireplaces Type Gas Log, Living Room, One
Laundry Laundry Room
Exterior
Exterior Feature Lawn Irrigation, Lawn Well
Garage Spaces 1.0
Fence Privacy
Utilities Available Dominion Energy, Mt. P. W/S Comm
Roof Type Asphalt
Porch Patio
Total Parking Spaces 2
Building
Lot Description 0 - .5 Acre
Story 2
Foundation Crawl Space
Sewer Public Sewer
Water Public
Architectural Style Traditional
New Construction No
Schools
Elementary Schools James B Edwards
Middle Schools Moultrie
High Schools Lucy Beckham
Others
Financing Cash, Conventional
Read Less Info
Want to know what your home might be worth? Contact us for a FREE valuation!

Our team is ready to help you sell your home for the highest possible price ASAP
Get More Information







