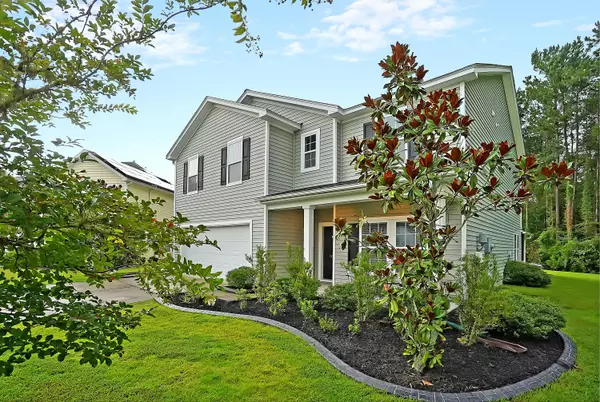Bought with BIG Realty, LLC
$360,000
$357,000
0.8%For more information regarding the value of a property, please contact us for a free consultation.
4 Beds
2.5 Baths
2,691 SqFt
SOLD DATE : 09/28/2021
Key Details
Sold Price $360,000
Property Type Single Family Home
Listing Status Sold
Purchase Type For Sale
Square Footage 2,691 sqft
Price per Sqft $133
Subdivision Victoria Pointe
MLS Listing ID 21021610
Sold Date 09/28/21
Bedrooms 4
Full Baths 2
Half Baths 1
Year Built 2011
Lot Size 0.290 Acres
Acres 0.29
Property Description
Located on a quiet cul-de-sac in Victoria Pointe, 1056 Victoria Pointe Ln, is a spacious 5- bedroom home on a large pond lot. The great curb appeal and front patio welcome you home!The front door opens into a tile foyer. Just off the foyer is a large front room, featuring LVP flooring. This space is suitable as a formal dining or sitting room. It could also be closed-in and used as an office, classroom, playroom or studio. The open kitchen features large trimmed cabinets, corian-style countertops, a tile backsplash, a pantry, and stainless steel appliances. A large eat-in kitchen is situated in front of a large glass door leading to the back screened-in patio. Off the screened-in patio is an open paver stone patio, perfect for grilling or enjoying the weather.The lot backs up to a pond and wooded buffer giving you peaceful views and an abundance of privacy.
The living room is spacious, with LVP flooring, large windows, recessed lighting, and a ceiling fan.
First floor bedroom is located next to the half-bathroom. This space features LVP flooring and is flexible enough to be used as an office, classroom, playroom, or studio.
The half-bathroom features tile floors and a large linen closet.
The upstairs opens into a large loft area. Off the loft area are the owner's suite, 3 bedrooms, a laundry room, and a full bathroom.
The owner's suite is located at the top of the staircase. It features LVP flooring, a ceiling fan, crown moulding, and ensuite. The ensuite features a large dual sink vanity, large linen closet, tile floors, water closet, and a walk-in closet with LVP flooring.
The upstairs full bathroom features tile floors, a large dual sink vanity, and a large linen closet.
Victoria Pointe is located off Hwy 61 in Summerville with easy access to Hwy 17A and Dorchester Road. Club membership with pool and tennis court access can be purchased through nearby Legend Oaks.
Location
State SC
County Dorchester
Area 63 - Summerville/Ridgeville
Region None
City Region None
Rooms
Primary Bedroom Level Upper
Master Bedroom Upper Ceiling Fan(s), Walk-In Closet(s)
Interior
Interior Features Ceiling - Smooth, High Ceilings, Kitchen Island, Ceiling Fan(s), Eat-in Kitchen, Family, Entrance Foyer, Pantry, Separate Dining
Heating Electric
Cooling Central Air
Flooring Ceramic Tile
Laundry Dryer Connection, Laundry Room
Exterior
Garage Spaces 2.0
Community Features Club Membership Available
Waterfront Description Pond Site
Roof Type Asphalt
Porch Patio, Front Porch, Screened
Total Parking Spaces 2
Building
Lot Description 0 - .5 Acre
Story 2
Foundation Slab
Sewer Public Sewer
Water Public
Architectural Style Traditional
Level or Stories Two
New Construction No
Schools
Elementary Schools Sand Hill
Middle Schools Gregg
High Schools Ashley Ridge
Others
Financing Cash,Conventional,FHA,VA Loan
Read Less Info
Want to know what your home might be worth? Contact us for a FREE valuation!

Our team is ready to help you sell your home for the highest possible price ASAP
Get More Information







