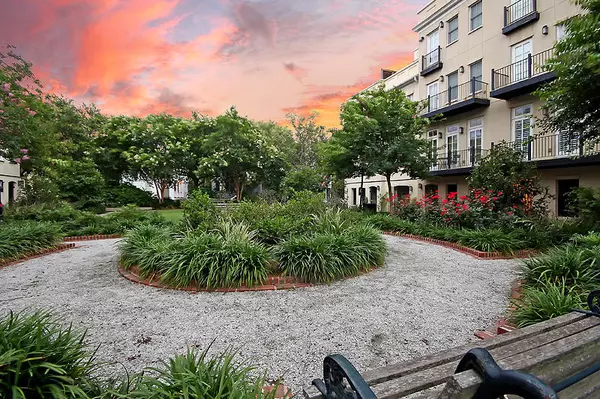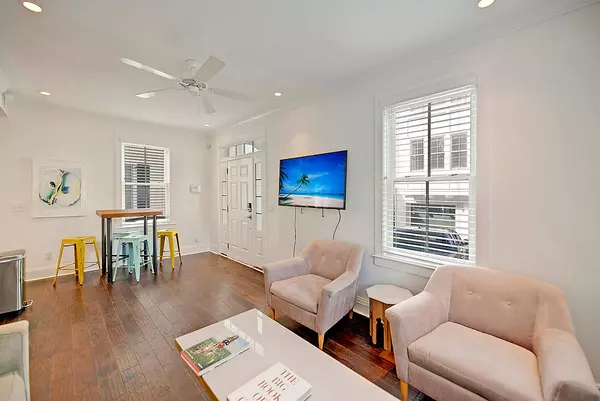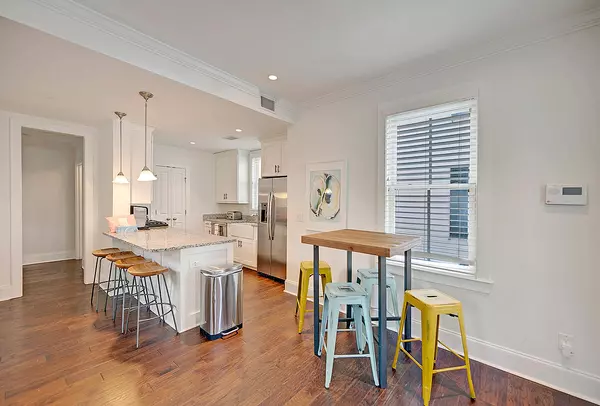Bought with Riverland Realty
$705,000
$725,000
2.8%For more information regarding the value of a property, please contact us for a free consultation.
4 Beds
4 Baths
1,854 SqFt
SOLD DATE : 09/28/2021
Key Details
Sold Price $705,000
Property Type Single Family Home
Listing Status Sold
Purchase Type For Sale
Square Footage 1,854 sqft
Price per Sqft $380
Subdivision Morris Square
MLS Listing ID 21010113
Sold Date 09/28/21
Bedrooms 4
Full Baths 4
Year Built 2018
Lot Size 1,742 Sqft
Acres 0.04
Property Description
Morris square has the best of both worlds for downtown living: the community is only a few blocks away from the busiest and most desirable part of upper king street but tucked far off the street to eliminate the nuisances of noise, parking, and on street traffic. This new construction community was originally inspired by our city's hidden gardens, small alleys and courtyards, brick paths and covered passages, the neighborhood combines classic Charleston architecture with modern design. One overlooked benefit of The Gathering is how high and dry the homes sit due to the site development in addition to the abundance of green space inside the community. 38 Dereef is one of the most private residences tucked in the furthest north east corner of the development and can contain several usesfor the new owner. A newly constructed full 4 bedroom/4 bath single family detached with two off street parking spaces can allow an owner occupant or luxury rental for young professionals. Bamboo flooring throughout along with all luxury finishes make this house an easy decision and should not last long at this price point, home can be sold furnished with acceptable offer.
Location
State SC
County Charleston
Area 51 - Peninsula Charleston Inside Of Crosstown
Rooms
Primary Bedroom Level Upper
Master Bedroom Upper Ceiling Fan(s), Walk-In Closet(s)
Interior
Interior Features Ceiling - Smooth, High Ceilings, Kitchen Island, Walk-In Closet(s), Ceiling Fan(s), Eat-in Kitchen, Family, Living/Dining Combo, Media, Office, Pantry
Heating Heat Pump
Cooling Central Air
Flooring Ceramic Tile, Wood
Laundry Dryer Connection
Exterior
Utilities Available Charleston Water Service, Dominion Energy
Roof Type Metal
Building
Story 2
Foundation Crawl Space
Sewer Public Sewer
Water Public
Architectural Style Contemporary
Level or Stories 3 Stories
New Construction No
Schools
Elementary Schools Memminger
Middle Schools Courtenay
High Schools Burke
Others
Financing Any
Read Less Info
Want to know what your home might be worth? Contact us for a FREE valuation!

Our team is ready to help you sell your home for the highest possible price ASAP
Get More Information







