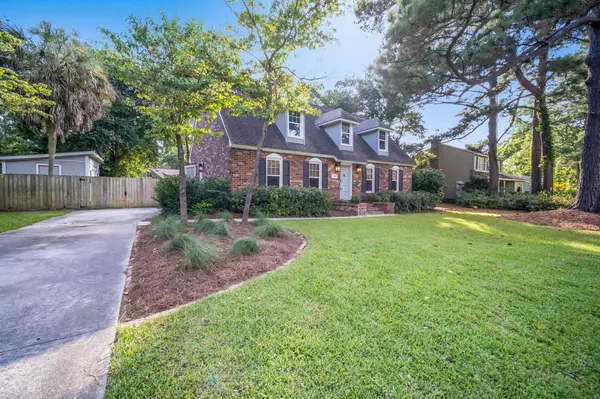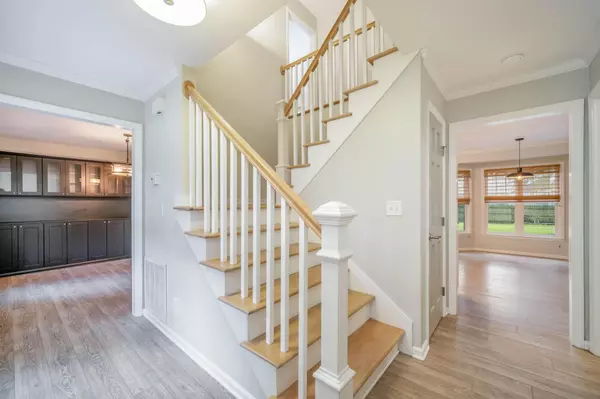Bought with Redfin Corporation
$650,000
$650,000
For more information regarding the value of a property, please contact us for a free consultation.
4 Beds
3 Baths
1,950 SqFt
SOLD DATE : 10/28/2021
Key Details
Sold Price $650,000
Property Type Single Family Home
Listing Status Sold
Purchase Type For Sale
Square Footage 1,950 sqft
Price per Sqft $333
Subdivision Wakendaw Lakes
MLS Listing ID 21024336
Sold Date 10/28/21
Bedrooms 4
Full Baths 3
Year Built 1976
Lot Size 0.310 Acres
Acres 0.31
Property Description
Don't miss this move-in-ready, 4 bedroom Cape Cod style home with dual masters, on a 1/3 acre fully fenced lot in South Mount Pleasant! Upon entering the established Wakendaw Lakes neighborhood, you are greeted by an avenue of mature oaks. The home itself boasts a stately street presence, complimented by the neighborhoods mature landscaping. Inside, the home has a well thought out floor plan with the kitchen and family room being the focal point of the home. The gourmet kitchen has soft close cabinets, a double wall oven, granite counters and a custom island. The formal dining room has a wall of built-in cabinets, perfect for showcasing your finer china.A family room with wood burning fireplace is open to the kitchen and back screened in patio. You'll live outdoors with this set up! A private screened patio, fully fenced in backyard with fire pit and a huge storage shed + electricity are all located out back.
One bedroom suite is on the first floor. A true master bedroom is upstairs with a walk-in closet. Two bedrooms joined by a jack-n-jill bath complete this home.
This charming home is an X flood zone. The driveway and backyard can accommodate multiple cars, an RV, trailer, boat or all of the above!
Location
State SC
County Charleston
Area 42 - Mt Pleasant S Of Iop Connector
Rooms
Primary Bedroom Level Lower, Upper
Master Bedroom Lower, Upper Ceiling Fan(s), Dual Masters, Walk-In Closet(s)
Interior
Interior Features Ceiling - Smooth, Kitchen Island, Walk-In Closet(s), Eat-in Kitchen, Separate Dining
Heating Electric
Cooling Central Air
Flooring Laminate
Fireplaces Number 1
Fireplaces Type Living Room, One
Laundry Dryer Connection, Laundry Room
Exterior
Fence Privacy, Fence - Wooden Enclosed
Utilities Available Dominion Energy, Mt. P. W/S Comm
Roof Type Asbestos Shingle
Porch Patio, Covered
Building
Story 2
Foundation Crawl Space
Sewer Public Sewer
Water Public
Architectural Style Cape Cod
Level or Stories Two
New Construction No
Schools
Elementary Schools James B Edwards
Middle Schools Moultrie
High Schools Lucy Beckham
Others
Financing Any,Cash,Conventional,FHA,VA Loan
Read Less Info
Want to know what your home might be worth? Contact us for a FREE valuation!

Our team is ready to help you sell your home for the highest possible price ASAP
Get More Information







