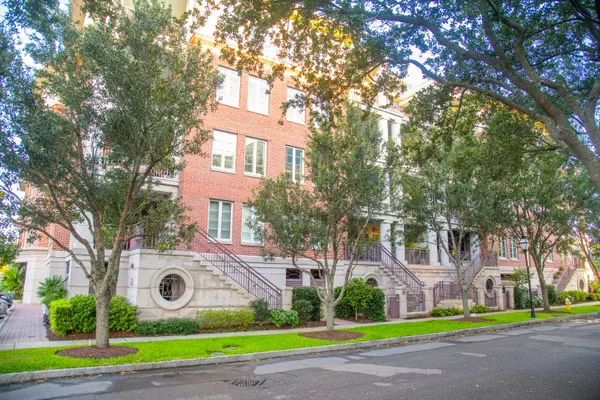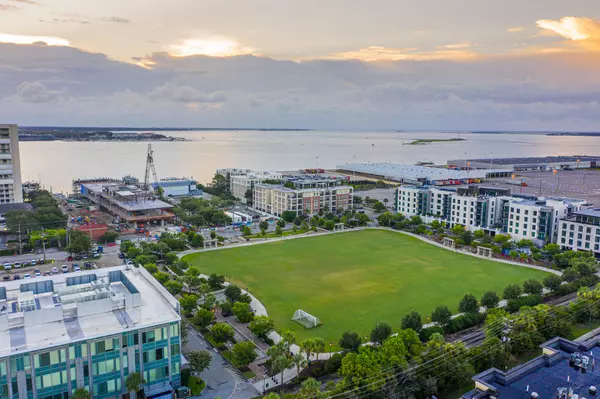Bought with Daniel Ravenel Sotheby's International Realty
$725,000
$775,000
6.5%For more information regarding the value of a property, please contact us for a free consultation.
1 Bed
1.5 Baths
1,690 SqFt
SOLD DATE : 01/31/2022
Key Details
Sold Price $725,000
Property Type Single Family Home
Listing Status Sold
Purchase Type For Sale
Square Footage 1,690 sqft
Price per Sqft $428
Subdivision Gadsdenboro
MLS Listing ID 21013090
Sold Date 01/31/22
Bedrooms 1
Full Baths 1
Half Baths 1
Year Built 2009
Property Description
Acclaimed Anson House, with only 32 units, offers luxury living in the heart of historic downtown Charleston. Of the 32 units, only 6 are one-bedroom. 3E is one of two third floor units and happens to be a corner, affording a light filled space with incredible ocean / harbor views and breezes. From the covered balcony, take in ship traffic, Ft. Sumter, the harbor entrance, and the steeple-laced lower peninsula. Being one of the only ''doorman buildings'' downtown makes life here easy. Elevator opens directly into foyer. Walkability to shopping, attractions, restaurants, cultural events, parks, etc is top-notch. Pied-a-terre! Gadsdenboro Park and the Harbor are just steps away. Freshly painted. Wolf & Subzero appliances. 1 deeded parking space. One of the largest one bedroom condos downtown
Location
State SC
County Charleston
Area 51 - Peninsula Charleston Inside Of Crosstown
Region Anson House
City Region Anson House
Rooms
Primary Bedroom Level Lower
Master Bedroom Lower Ceiling Fan(s), Garden Tub/Shower, Outside Access, Walk-In Closet(s)
Interior
Interior Features Ceiling - Smooth, High Ceilings, Elevator, Garden Tub/Shower, Kitchen Island, Walk-In Closet(s), Ceiling Fan(s), Family, Entrance Foyer, Great, Living/Dining Combo, Pantry, Utility
Heating Electric, Heat Pump
Cooling Central Air
Flooring Stone, Wood
Fireplaces Number 1
Fireplaces Type Gas Log, Living Room, One
Laundry Laundry Room
Exterior
Exterior Feature Balcony, Elevator Shaft
Community Features Bus Line, Elevators, Lawn Maint Incl, Park, Security, Storage, Trash, Walk/Jog Trails
Utilities Available Charleston Water Service, Dominion Energy
Building
Story 1
Foundation Raised, Raised Slab, Slab
Sewer Public Sewer
Water Public
Level or Stories One
New Construction No
Schools
Elementary Schools Memminger
Middle Schools Courtenay
High Schools Burke
Others
Financing Any
Read Less Info
Want to know what your home might be worth? Contact us for a FREE valuation!

Our team is ready to help you sell your home for the highest possible price ASAP
Get More Information







