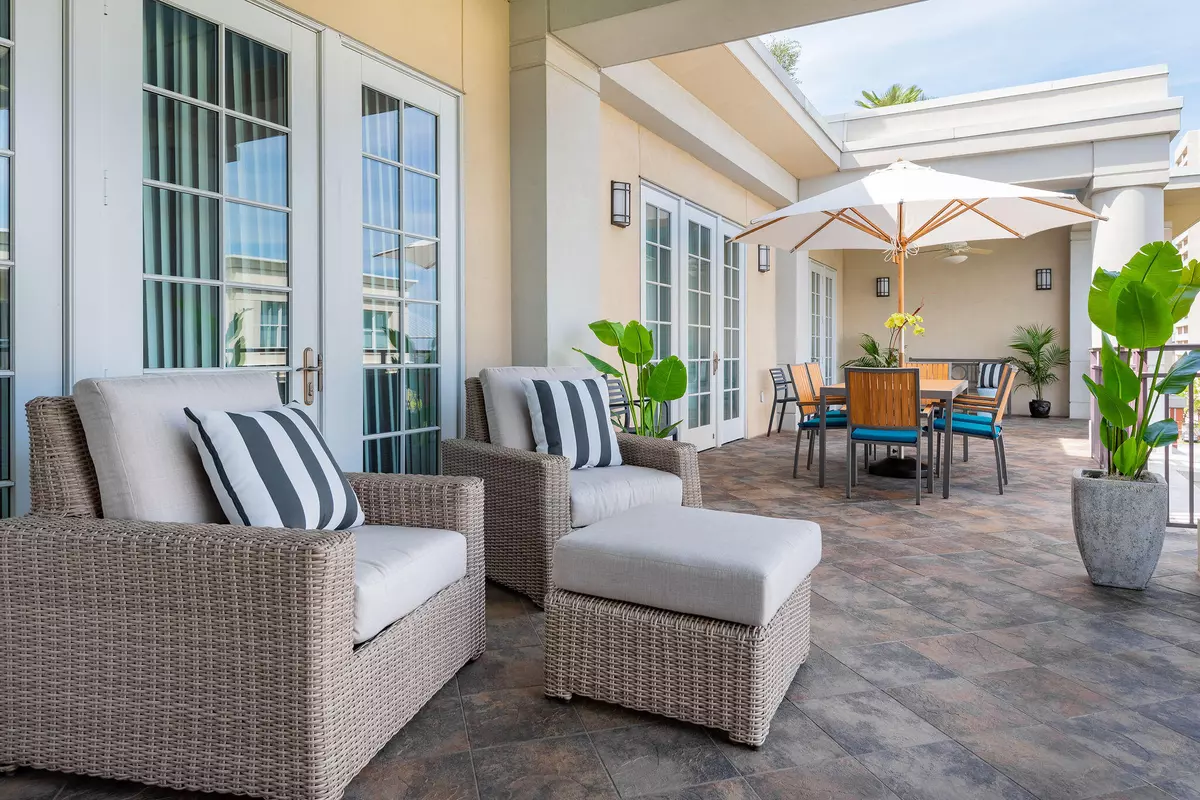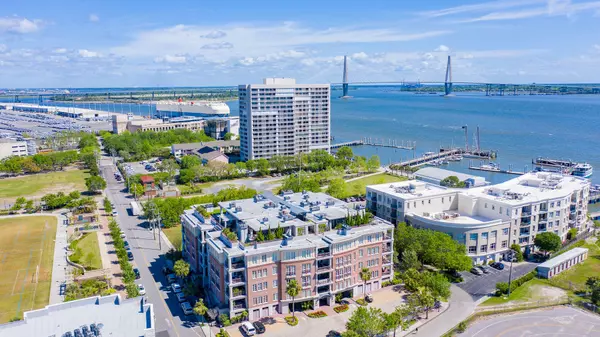Bought with Maison Real Estate
$2,700,000
$2,800,000
3.6%For more information regarding the value of a property, please contact us for a free consultation.
3 Beds
3.5 Baths
4,060 SqFt
SOLD DATE : 01/28/2022
Key Details
Sold Price $2,700,000
Property Type Single Family Home
Listing Status Sold
Purchase Type For Sale
Square Footage 4,060 sqft
Price per Sqft $665
Subdivision Gadsdenboro
MLS Listing ID 21031458
Sold Date 01/28/22
Bedrooms 3
Full Baths 3
Half Baths 1
Year Built 2008
Property Description
The largest unit in Anson House, with harbor views from two separate terraces (605+/- sq.ft. total). Well-designed, main living spaces are contiguous with a terrace on each side that offers alternate spaces for dining and sitting. Main salon has a gas fireplace and plantation shutters. Kitchen has a moveable center island, Wolf gas range with grill and electric oven; Sub-Zero side-by-side with glass door and four drawers below. Sharp carousel microwave. Two Bosch dishwashers. The north wing has a hall linen closet, butler's pantry/laundry room with Bosch washer and dryer and trash chute. Two large guest bedroom suites; master suite with huge walk-in closet, master bath with walk-in shower, a large spa tub, vanity sink with double cabinets and a water closet.The office or fourth bedroom has wine storage refrigerated. Could also be a family room. Concierge 9-5 on weekdays. An extra storage cage on the fourth floor next to the unit; two garage parking spaces next to lobby entry. Fob key for entry to lobby, garage, elevator and unit.
Location
State SC
County Charleston
Area 51 - Peninsula Charleston Inside Of Crosstown
Rooms
Master Bedroom Ceiling Fan(s), Outside Access, Walk-In Closet(s)
Interior
Interior Features Ceiling - Smooth, High Ceilings, Elevator, Kitchen Island, Walk-In Closet(s), Wine Cellar, Ceiling Fan(s), Eat-in Kitchen, Formal Living, Office, Pantry, Utility
Cooling Central Air
Flooring Stone, Wood
Fireplaces Number 1
Fireplaces Type Living Room, One
Laundry Laundry Room
Exterior
Garage Spaces 2.0
Community Features Bus Line, Elevators, Storage, Walk/Jog Trails
Utilities Available Charleston Water Service, Dominion Energy
Total Parking Spaces 2
Building
Story 6
Foundation Pillar/Post/Pier
Sewer Public Sewer
Water Public
Level or Stories Multi-Story
New Construction No
Schools
Elementary Schools Memminger
Middle Schools Courtenay
High Schools Burke
Others
Financing Cash, Conventional
Read Less Info
Want to know what your home might be worth? Contact us for a FREE valuation!

Our team is ready to help you sell your home for the highest possible price ASAP
Get More Information







