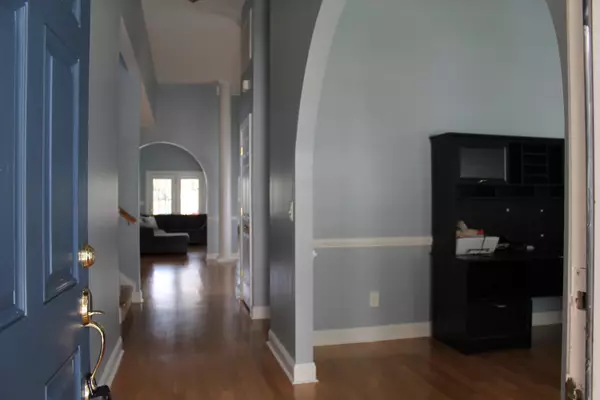Bought with Brand Name Real Estate
$435,000
$459,000
5.2%For more information regarding the value of a property, please contact us for a free consultation.
3 Beds
2.5 Baths
2,361 SqFt
SOLD DATE : 03/15/2022
Key Details
Sold Price $435,000
Property Type Single Family Home
Listing Status Sold
Purchase Type For Sale
Square Footage 2,361 sqft
Price per Sqft $184
Subdivision Providence Commons
MLS Listing ID 21027981
Sold Date 03/15/22
Bedrooms 3
Full Baths 2
Half Baths 1
Year Built 2005
Lot Size 6,969 Sqft
Acres 0.16
Property Description
Lovely traditional home in quiet well kept neighborhood within walking distance to West Ashley Park. Great location convenient to everything including I-526, Bon Secours Hospital, downtown, airport as well as abundant shopping and dining options. Hardwood extends across the ground floor with tiles in the kitchen and bathrooms. Soaring ceilings create an open and airy ambience. Granite countertops grace the kitchen along with brand new stainless steel appliances upgraded in 2021. Living room anchored by gas fireplace with built in shelves on each side. The large Owners Suite boasts tall tray ceilings along with many windows for natural lighting. Dual vanity in the bathroom, as well as garden tub, shower as well as adjoining walkin closet.The upstairs features brand new carpet replaced i2021 as well as two large bedrooms. There is a full bathroom and one bedroom features a walkin closet.
Home has been under uninterrupted termite bond since construction. Two brand new HVAC units have been installed in 2021 as well . Privacy in the backyard and porch can be enjoyed thanks to new wood fencing. Don't miss this rare opportunity!
Location
State SC
County Charleston
Area 12 - West Of The Ashley Outside I-526
Region Village
City Region Village
Rooms
Primary Bedroom Level Lower
Master Bedroom Lower Garden Tub/Shower, Walk-In Closet(s)
Interior
Interior Features Ceiling - Smooth, Tray Ceiling(s), High Ceilings, Garden Tub/Shower, Walk-In Closet(s), Ceiling Fan(s), Entrance Foyer, Frog Attached, Great, Loft, Separate Dining
Heating Natural Gas
Cooling Central Air
Flooring Ceramic Tile, Wood
Fireplaces Type Gas Connection, Gas Log, Great Room
Laundry Dryer Connection, Laundry Room
Exterior
Garage Spaces 2.0
Fence Privacy, Fence - Wooden Enclosed
Roof Type Architectural
Porch Patio, Porch - Full Front, Screened
Total Parking Spaces 2
Building
Lot Description Level
Story 2
Foundation Slab
Sewer Public Sewer
Water Public
Architectural Style Charleston Single
Level or Stories Two
New Construction No
Schools
Elementary Schools Springfield
Middle Schools West Ashley
High Schools West Ashley
Others
Financing Any
Special Listing Condition Flood Insurance
Read Less Info
Want to know what your home might be worth? Contact us for a FREE valuation!

Our team is ready to help you sell your home for the highest possible price ASAP
Get More Information







