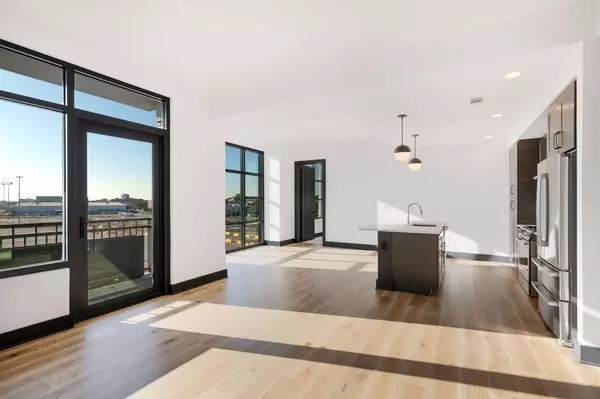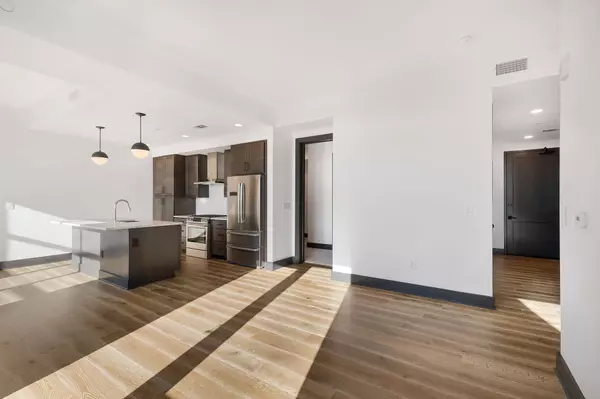Bought with East West Realty 2, LLC
$1,150,000
$1,222,000
5.9%For more information regarding the value of a property, please contact us for a free consultation.
3 Beds
3 Baths
1,683 SqFt
SOLD DATE : 04/28/2022
Key Details
Sold Price $1,150,000
Property Type Single Family Home
Listing Status Sold
Purchase Type For Sale
Square Footage 1,683 sqft
Price per Sqft $683
Subdivision Gadsdenboro
MLS Listing ID 21029510
Sold Date 04/28/22
Bedrooms 3
Full Baths 3
Year Built 2018
Lot Size 1.200 Acres
Acres 1.2
Property Description
This is it: the last new home at The Gadsden! Residence number 407 is flooded with warm, natural light thanks to generous floor-to-ceiling windows and Southern exposure. Our largest floorplan design, the residence features an open living area that seamlessly connects to a designer kitchen boasting Bosch stainless steel appliances, quartz countertops and beautiful warm colored cabinetry. The two main bedroom suites are on opposite sides of the home, presenting a dual primary bedroom layout. A third bedroom is perfect for a home office, media room, or guest suite. A classic Charleston skyline filled with steeples can also be enjoyed from the private balcony overlooking the Holy City. Situated next to the city's new Gadsdenboro Park, The Gadsden is walking distance to the *more*restaurants, theaters, galleries and shops that Charleston is known for- and so much more. Home to the most amenities on the peninsula, The Gadsden features downtown's only rooftop community space including a pool, owners' lounge, outdoor kitchens and firepit. Also in the building: a state of the art fitness center, secured parking, pet washing station and shared community bicycles. Final opportunities are now available at Downtown Charleston's newest condominium community.
Location
State SC
County Charleston
Area 51 - Peninsula Charleston Inside Of Crosstown
Interior
Interior Features Ceiling - Smooth, Tray Ceiling(s), High Ceilings, Elevator, Garden Tub/Shower, Kitchen Island, Walk-In Closet(s)
Heating Heat Pump
Cooling Central Air
Flooring Ceramic Tile, Wood
Laundry Dryer Connection
Exterior
Exterior Feature Balcony
Garage Spaces 1.0
Pool Pool - Elevated
Community Features Bus Line, Clubhouse, Elevators, Fitness Center, Lawn Maint Incl, Pool, Storage, Trash, Walk/Jog Trails
Utilities Available Charleston Water Service, Dominion Energy
Total Parking Spaces 1
Private Pool true
Building
Story 6
Foundation Raised, Pillar/Post/Pier
Sewer Public Sewer
Water Public
New Construction Yes
Schools
Elementary Schools Memminger
Middle Schools Simmons Pinckney
High Schools Burke
Others
Financing Cash, Conventional
Read Less Info
Want to know what your home might be worth? Contact us for a FREE valuation!

Our team is ready to help you sell your home for the highest possible price ASAP
Get More Information







