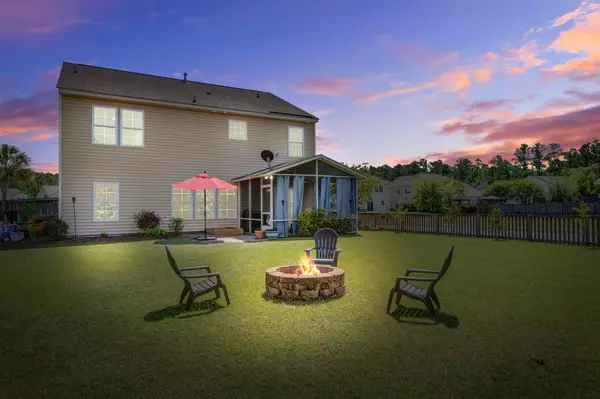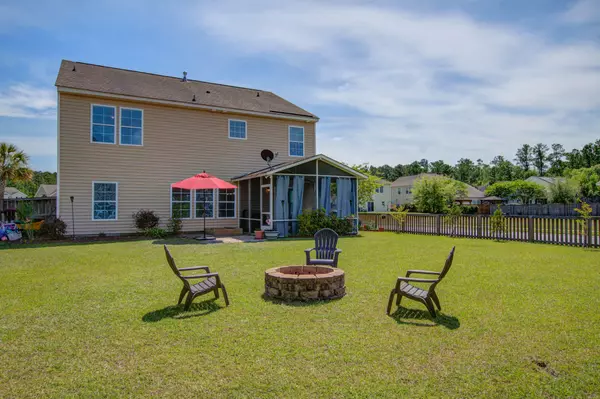Bought with Realty ONE Group Coastal
$420,000
$400,000
5.0%For more information regarding the value of a property, please contact us for a free consultation.
5 Beds
3 Baths
2,727 SqFt
SOLD DATE : 06/01/2022
Key Details
Sold Price $420,000
Property Type Single Family Home
Listing Status Sold
Purchase Type For Sale
Square Footage 2,727 sqft
Price per Sqft $154
Subdivision Victoria Pointe
MLS Listing ID 22009547
Sold Date 06/01/22
Bedrooms 5
Full Baths 3
Year Built 2014
Lot Size 0.270 Acres
Acres 0.27
Property Description
Welcome to your beautiful and bright home in Victoria Pointe! This 5 bedroom, 3 full bath home (hardwoods down and carpet up) sits on a corner lot with a wonderfully large backyard that is fenced in, with a screen porch and patio. The interior of the home has a beautiful updated kitchen and the option for formal dining, or an eat-in kitchen off the family room. There is a private downstairs guest bedroom and full bath for all guests you entertain. Upstairs you will find a large and spacious bonus space that can be a media or play room. There is a large full bath situated between two of the three upstairs guest rooms. The master bedroom has a huge master bath, with a walk in closet that just keeps on going! The large windows and cheerful paint keep this home bright and welcoming!This home has been lovingly taken care of by its owners over the years with some recent fresh paint! The bordering lots still provide privacy with space and tranquil woods, and being on a half-moon arc/cul de sac, the location is perfect for kids to play. The common areas of the neighborhood include the grass park in front of the home and a pond nearby. Watch the world go by as you enjoy your covered front porch or relax on the back screen porch and patio. There is a great fire pit to enjoy the cooler evenings.
Victoria Pointe is conveniently situated near historic plantations and just an hour away from Charleston's breathtaking beaches! Walk less than 1/2 mile to parks & trails, not to mention the proximity to fine dining, unique eateries, local breweries, shopping & sightseeing around downtown Summerville and Nexton. Experience the small town feel close to big city amenities.
Location
State SC
County Dorchester
Area 63 - Summerville/Ridgeville
Rooms
Primary Bedroom Level Upper
Master Bedroom Upper Ceiling Fan(s), Garden Tub/Shower, Walk-In Closet(s)
Interior
Interior Features Ceiling - Smooth, Garden Tub/Shower, Kitchen Island, Walk-In Closet(s), Ceiling Fan(s), Bonus, Eat-in Kitchen, Family, Living/Dining Combo, Loft, Office, Pantry, Separate Dining
Heating Forced Air, Heat Pump
Cooling Central Air
Flooring Wood
Laundry Laundry Room
Exterior
Garage Spaces 2.0
Fence Fence - Wooden Enclosed
Community Features Trash, Walk/Jog Trails
Utilities Available Dominion Energy
Roof Type Asphalt
Porch Patio, Front Porch, Screened
Total Parking Spaces 2
Building
Lot Description 0 - .5 Acre, Level
Story 2
Foundation Slab
Sewer Public Sewer
Water Public
Architectural Style Traditional
Level or Stories Two
New Construction No
Schools
Elementary Schools Sand Hill
Middle Schools Gregg
High Schools Ashley Ridge
Others
Financing Any, Cash, Conventional, FHA, VA Loan
Read Less Info
Want to know what your home might be worth? Contact us for a FREE valuation!

Our team is ready to help you sell your home for the highest possible price ASAP
Get More Information







