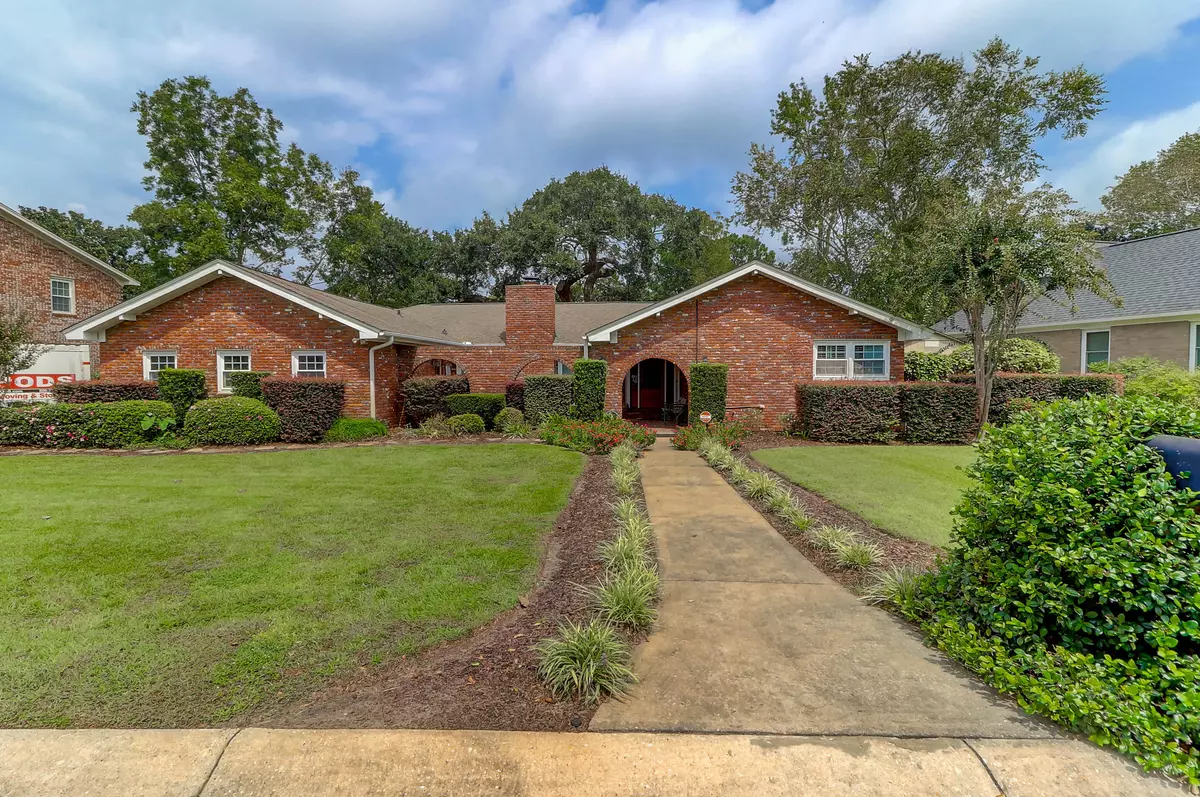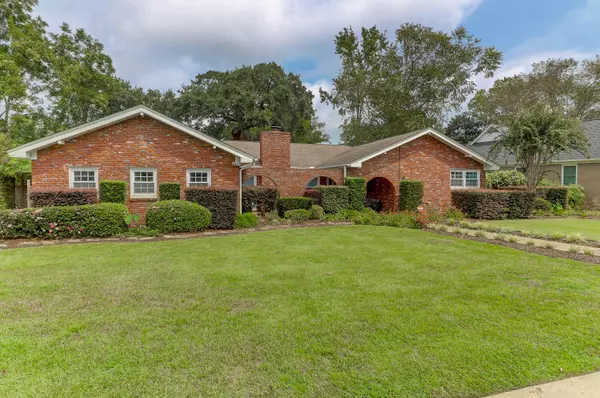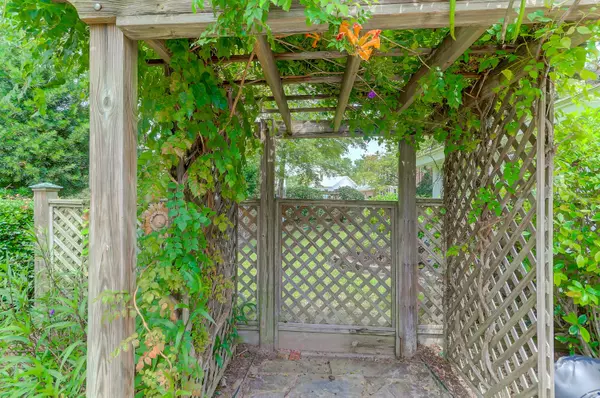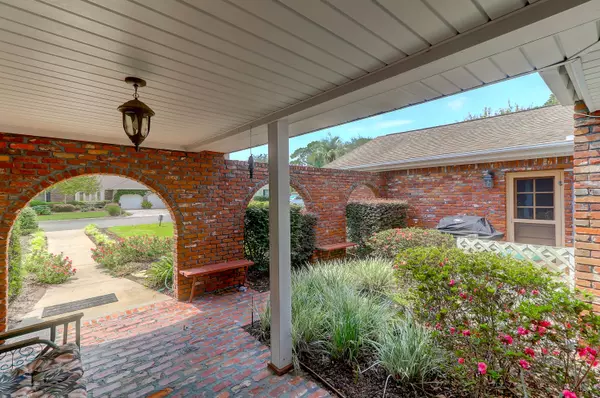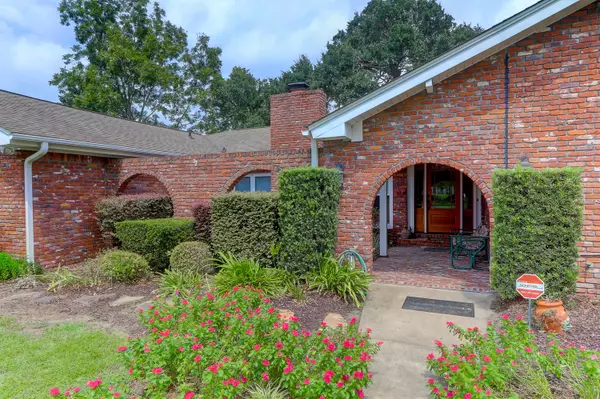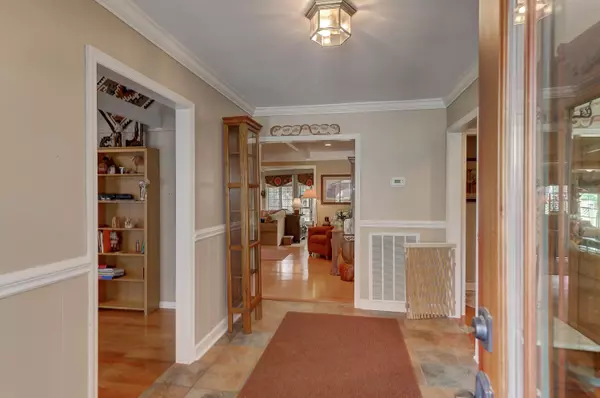Bought with Carolina One Real Estate
$550,000
$550,000
For more information regarding the value of a property, please contact us for a free consultation.
3 Beds
2.5 Baths
2,461 SqFt
SOLD DATE : 01/27/2021
Key Details
Sold Price $550,000
Property Type Single Family Home
Listing Status Sold
Purchase Type For Sale
Square Footage 2,461 sqft
Price per Sqft $223
Subdivision Wakendaw Lakes
MLS Listing ID 20032741
Sold Date 01/27/21
Bedrooms 3
Full Baths 2
Half Baths 1
Year Built 1974
Lot Size 0.310 Acres
Acres 0.31
Property Description
Great use of space with this inviting, one story brick home in sought after Wakendaw Lakes! Enter through garden courtyard. Family Room has vaulted, beamed ceiling and brick, gas fireplace. Living Room/Dining room opens to circular sun room that overlooks tranquil, fenced rear yard. Kitchen has Silestone counter tops, prep sink, natural cabinets and bay breakfast area. Hand painted sideboard conveys. Cozy sun porch off kitchen accesses tranquil, fenced back yard. Laundry Room located between kitchen and double garage. Power Room. Large master bedroom has open vanity, shower bath and walk-in closet. Two additional bedrooms share Jack and Jill bath with double vanity.
Location
State SC
County Charleston
Area 42 - Mt Pleasant S Of Iop Connector
Rooms
Primary Bedroom Level Lower
Master Bedroom Lower Ceiling Fan(s), Walk-In Closet(s)
Interior
Interior Features Beamed Ceilings, Walk-In Closet(s), Ceiling Fan(s), Eat-in Kitchen, Family, Entrance Foyer, Living/Dining Combo, Sun
Heating Electric, Heat Pump
Cooling Central Air
Flooring Ceramic Tile, Wood
Fireplaces Number 1
Fireplaces Type Family Room, Gas Log, One
Laundry Dryer Connection, Laundry Room
Exterior
Exterior Feature Lawn Irrigation
Garage Spaces 2.0
Fence Fence - Wooden Enclosed
Community Features Trash
Utilities Available Dominion Energy, Mt. P. W/S Comm
Roof Type Asphalt
Porch Deck, Patio, Front Porch
Total Parking Spaces 2
Building
Lot Description Interior Lot, Level, Wooded
Story 1
Foundation Slab
Sewer Public Sewer
Water Public
Architectural Style Ranch
Level or Stories One
New Construction No
Schools
Elementary Schools James B Edwards
Middle Schools Moultrie
High Schools Lucy Beckham
Others
Financing Cash, Conventional
Read Less Info
Want to know what your home might be worth? Contact us for a FREE valuation!

Our team is ready to help you sell your home for the highest possible price ASAP
Get More Information


