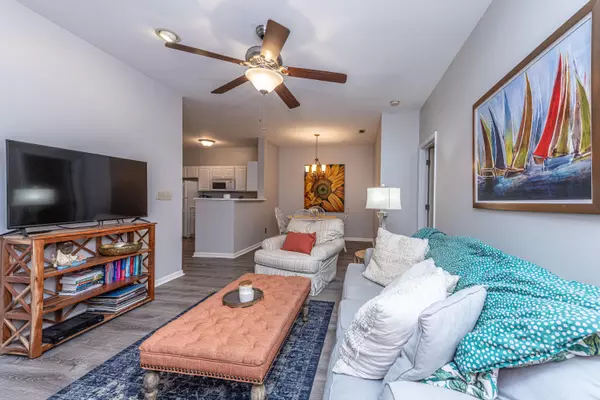Bought with John Poston & Company, Inc.
$339,000
$349,900
3.1%For more information regarding the value of a property, please contact us for a free consultation.
2 Beds
2 Baths
1,049 SqFt
SOLD DATE : 07/28/2022
Key Details
Sold Price $339,000
Property Type Single Family Home
Listing Status Sold
Purchase Type For Sale
Square Footage 1,049 sqft
Price per Sqft $323
Subdivision Long Grove
MLS Listing ID 22017353
Sold Date 07/28/22
Bedrooms 2
Full Baths 2
Year Built 1999
Property Description
1st floor condo in Long Grove off the IOP connector in the Seaside Farms Community. Bike or walk to the beach, Harris Teeter, Target, and many more shops and restaurants. Also in close proximity to the elementary school and town center. This open floorplan is perfect for a roommate with 2 bedrooms each having en suite baths. The bedrooms are on opposite ends of the living area. The open floorplan has a separate dining area and the family room opens to the screened porch. Screened porch has a storage room and overlooks a private wooded setting. The kitchen comes with all the appliances and a breakfast bar. The laundry is off the kitchen and the washer and dryer convey. Community amenities include Olympic size pool, gym, laundry facility, car wash, clubhouse, free boat & kayak storage,golf cart charging station & propane grills.
Location
State SC
County Charleston
Area 42 - Mt Pleasant S Of Iop Connector
Rooms
Master Bedroom Ceiling Fan(s), Dual Masters, Split, Walk-In Closet(s)
Interior
Interior Features Ceiling - Smooth, Walk-In Closet(s), Ceiling Fan(s), Family, Entrance Foyer, Separate Dining
Heating Electric, Heat Pump
Cooling Central Air
Flooring Ceramic Tile
Laundry Laundry Room
Exterior
Community Features Clubhouse, Fitness Center, Laundry, Lawn Maint Incl, Pool, Trash, Walk/Jog Trails
Utilities Available Dominion Energy, Mt. P. W/S Comm
Roof Type Asphalt
Porch Screened
Building
Lot Description Wooded
Story 1
Sewer Public Sewer
Water Public
Level or Stories One
New Construction No
Schools
Elementary Schools Mamie Whitesides
Middle Schools Moultrie
High Schools Lucy Beckham
Others
Financing Cash, Conventional
Special Listing Condition Flood Insurance
Read Less Info
Want to know what your home might be worth? Contact us for a FREE valuation!

Our team is ready to help you sell your home for the highest possible price ASAP
Get More Information







