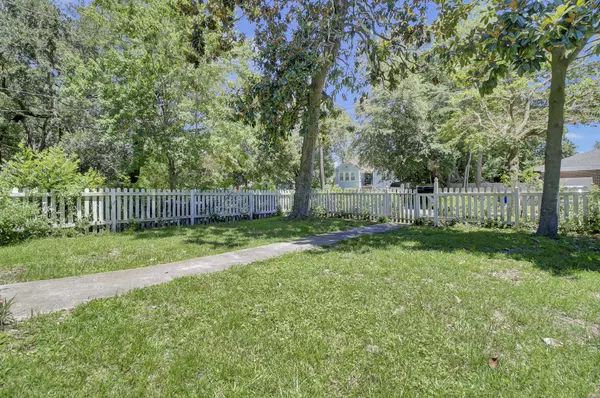Bought with The Cassina Group
$705,000
$705,000
For more information regarding the value of a property, please contact us for a free consultation.
4 Beds
1 Bath
1,304 SqFt
SOLD DATE : 09/08/2022
Key Details
Sold Price $705,000
Property Type Single Family Home
Listing Status Sold
Purchase Type For Sale
Square Footage 1,304 sqft
Price per Sqft $540
Subdivision Wagener Terrace
MLS Listing ID 22020214
Sold Date 09/08/22
Bedrooms 4
Full Baths 1
Year Built 1935
Lot Size 6,969 Sqft
Acres 0.16
Property Description
Centrally located in the heart of Downtown Charleston, Historic Wagener Terrace oozes southern character & charm. Flanked by The Citadel & Hampton Park, you're steps from tennis & basketball courts, soccer & baseball fields, playgrounds & a community garden. With this premium location, walk to popular restaurants & bars or just explore the beauty of the city! This one story brick cottage boasts adorable curb appeal on a spacious lot. Dual driveways lead to a rear parking pad. Relax on the large screened porch with morning coffee or evening cocktails! Step inside to be greeted with that 1930s retro vibe as you explore the flowing floor plan. If you're ready to experience the hip downtown lifestyle, you won't want to miss this opportunity!
Location
State SC
County Charleston
Area 52 - Peninsula Charleston Outside Of Crosstown
Rooms
Primary Bedroom Level Lower
Master Bedroom Lower Ceiling Fan(s)
Interior
Interior Features Ceiling - Smooth, Kitchen Island, Ceiling Fan(s), Eat-in Kitchen, Formal Living, Separate Dining
Heating Natural Gas
Cooling Central Air
Flooring Wood
Fireplaces Type Living Room, Wood Burning
Laundry Laundry Room
Exterior
Exterior Feature Stoop
Fence Partial, Fence - Wooden Enclosed
Community Features Park
Utilities Available Charleston Water Service, Dominion Energy
Roof Type Asbestos Shingle
Porch Patio, Screened
Building
Lot Description 0 - .5 Acre, Level
Story 1
Foundation Crawl Space
Sewer Public Sewer
Water Public
Architectural Style Cottage, Ranch
Level or Stories One
New Construction No
Schools
Elementary Schools James Simons
Middle Schools Simmons Pinckney
High Schools Burke
Others
Financing Cash,Conventional
Read Less Info
Want to know what your home might be worth? Contact us for a FREE valuation!

Our team is ready to help you sell your home for the highest possible price ASAP
Get More Information







