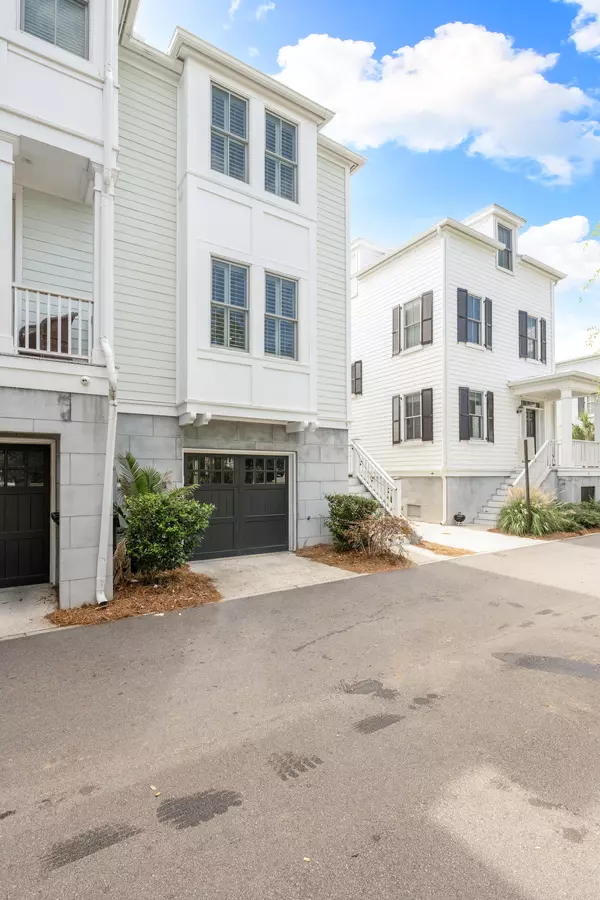Bought with The Keys to Charleston LLC
$650,000
$699,900
7.1%For more information regarding the value of a property, please contact us for a free consultation.
3 Beds
3.5 Baths
1,486 SqFt
SOLD DATE : 09/27/2021
Key Details
Sold Price $650,000
Property Type Single Family Home
Listing Status Sold
Purchase Type For Sale
Square Footage 1,486 sqft
Price per Sqft $437
Subdivision Morris Square
MLS Listing ID 21023187
Sold Date 09/27/21
Bedrooms 3
Full Baths 3
Half Baths 1
Year Built 2014
Lot Size 1,306 Sqft
Acres 0.03
Property Description
Welcome to 9 Dereef Court, a 3 bed/3.5 bath townhome located in one of the most popular spots being just a few blocks from upper King Street, College of Charleston, MUSC and more! This end unit townhome overlooks Dereef Park and boasts a tandem 2 car garage so you're always guaranteed parking. When you enter the home, you're greeted with an open floor plan with the living room facing the park, custom bar under the stairs, kitchen with stainless steel appliances and a guest bedroom with a full, private bathroom. When you walk upstairs, you'll notice the bedrooms are located on each end of the hall so no one is on top of each other and the laundry room, equipped with stacked washer & dryer, is in the hallway. The master bedroom has beautiful views of the park, boasts tons of natural light &has a bathroom that you're going to fall in love with! It has a double vanity, stand alone glass shower and an oversized soaking tub. The third guest bedroom is on the backside of the townhome with views of a future park and has it's own private bathroom too.
9 Dereef offers beautiful hardwood floors, 9' ceilings, recessed lights, granite countertops, tiled showers and high end finishes throughout. And with a city park in front of the home plus city maintained green space back of the home, you won't feel like you're living in the city.
The yearly HOA fee is $600 and includes pine straw, bi-weekly lawn care and termite bond. Flood insurance is less than $450/year too. Schedule a showing now before it's too late!
Location
State SC
County Charleston
Area 51 - Peninsula Charleston Inside Of Crosstown
Rooms
Primary Bedroom Level Upper
Master Bedroom Upper Ceiling Fan(s)
Interior
Interior Features Ceiling - Smooth, Garden Tub/Shower, Wet Bar, Ceiling Fan(s), Living/Dining Combo
Heating Electric
Cooling Central Air
Flooring Ceramic Tile, Wood
Laundry Dryer Connection, Laundry Room
Exterior
Exterior Feature Stoop
Garage Spaces 2.0
Community Features Lawn Maint Incl, Park, Trash, Walk/Jog Trails
Utilities Available Charleston Water Service, Dominion Energy
Roof Type Metal
Total Parking Spaces 2
Building
Story 3
Foundation Raised
Sewer Public Sewer
Water Public
Level or Stories Two
New Construction No
Schools
Elementary Schools Memminger
Middle Schools Simmons Pinckney
High Schools Burke
Others
Financing Any
Special Listing Condition 10 Yr Warranty
Read Less Info
Want to know what your home might be worth? Contact us for a FREE valuation!

Our team is ready to help you sell your home for the highest possible price ASAP
Get More Information







