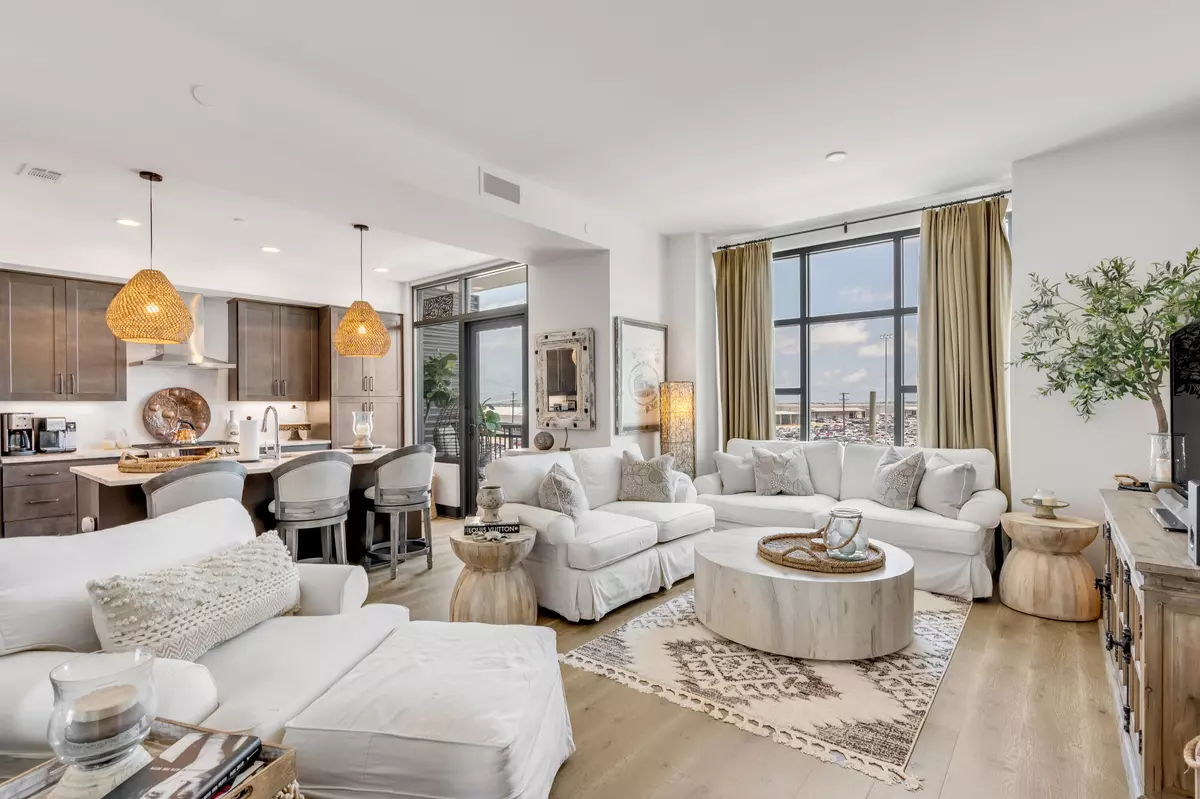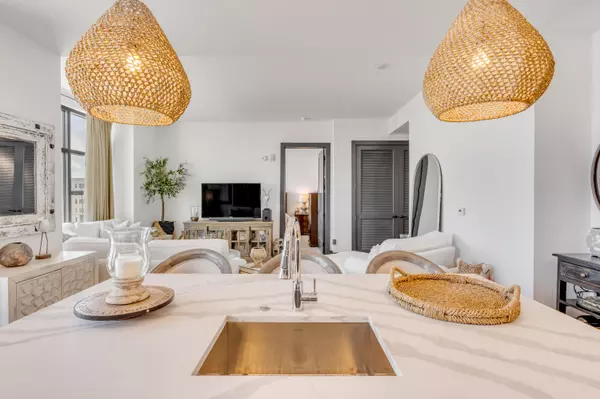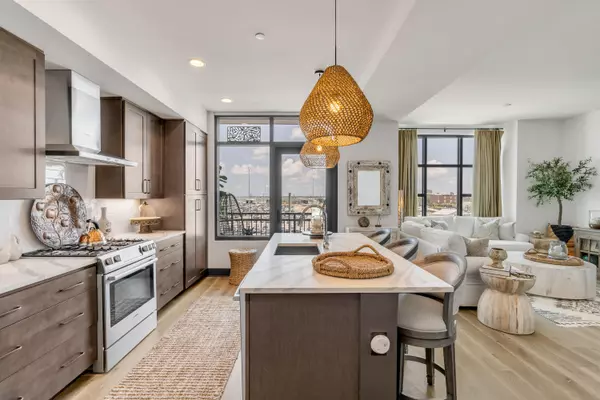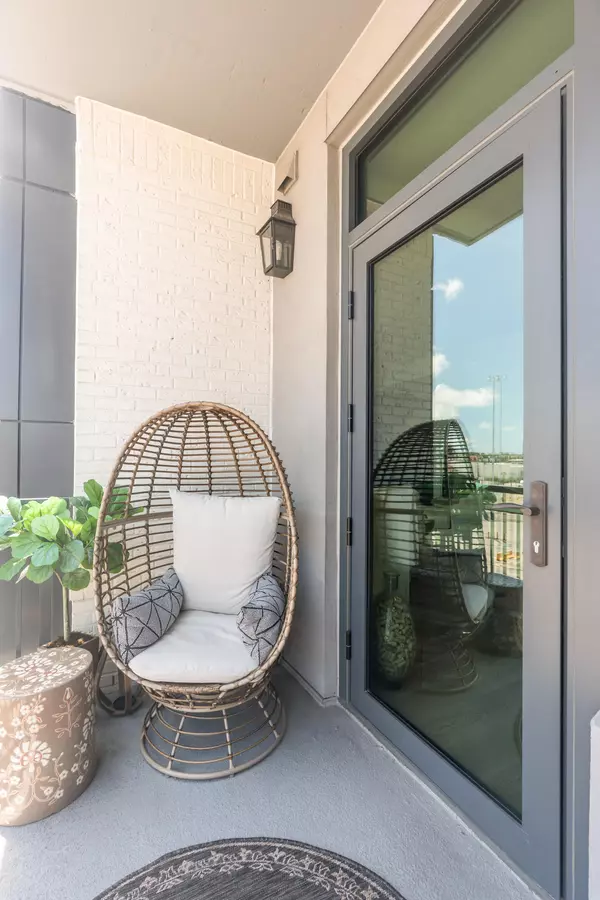Bought with Daniel Island Real Estate Co Inc
$900,000
$924,900
2.7%For more information regarding the value of a property, please contact us for a free consultation.
2 Beds
2 Baths
1,271 SqFt
SOLD DATE : 09/14/2022
Key Details
Sold Price $900,000
Property Type Single Family Home
Listing Status Sold
Purchase Type For Sale
Square Footage 1,271 sqft
Price per Sqft $708
Subdivision Gadsdenboro
MLS Listing ID 22017836
Sold Date 09/14/22
Bedrooms 2
Full Baths 2
Year Built 2018
Lot Size 1.200 Acres
Acres 1.2
Property Description
This gorgeous residence on the fourth floor features stunning views of the Holy City's church steeples along with harbor views from the private balcony. Beautifully appointed interior finishes include a spectacular kitchen with quartz countertops, generous island with large pendants, and wide oak plank floors all hand curated by award winning local designer Cortney Bishop. Kitchen features Bosch stainless steel appliances, refrigerator, microwave, vent hood, large pantry with roomy cabinets and deep drawers. Spacious living room with floor to ceiling windows and custom window treatments. Owners suite with ceiling fan, custom black out drapes large walk in closet with his and hers sides, private bathroom with double sink vanity, tile shower, soaking tub & water closet.Guest bedroom with large walk in closet and full bath with tile floor and shower with glass door. Separate laundry area with new Maytag washer dryer set that conveys. Most of the furnishings are negotiable. Gadsdenboro Park is located adjacent to The Gadsden and a short walk to the many restaurants, galleries, churches and parks that Charleston is so well known for. The Gadsden features the city's only rooftop that features a pool, a well appointed owners' lounge, outdoor kitchens and fire pit. Other amenities include a state of the art fitness center, secured parking, pet washing station and shared community bicycles. Hurry to make this wonderful home your own!
Location
State SC
County Charleston
Area 51 - Peninsula Charleston Inside Of Crosstown
Rooms
Master Bedroom Ceiling Fan(s), Garden Tub/Shower, Walk-In Closet(s)
Interior
Interior Features Tray Ceiling(s), High Ceilings, Elevator, Garden Tub/Shower, Kitchen Island, Walk-In Closet(s), Eat-in Kitchen, Living/Dining Combo
Heating Heat Pump
Cooling Central Air
Flooring Ceramic Tile, Wood
Exterior
Exterior Feature Balcony
Garage Spaces 1.0
Pool Pool - Elevated
Community Features Bus Line, Clubhouse, Elevators, Fitness Center, Lawn Maint Incl, Pool, Storage, Trash, Walk/Jog Trails
Utilities Available Charleston Water Service, Dominion Energy
Handicap Access Handicapped Equipped
Total Parking Spaces 1
Private Pool true
Building
Story 1
Foundation Raised, Pillar/Post/Pier
Sewer Public Sewer
Water Public
Level or Stories One
New Construction No
Schools
Elementary Schools Memminger
Middle Schools Simmons Pinckney
High Schools Burke
Others
Financing Cash, Conventional
Read Less Info
Want to know what your home might be worth? Contact us for a FREE valuation!

Our team is ready to help you sell your home for the highest possible price ASAP
Get More Information







