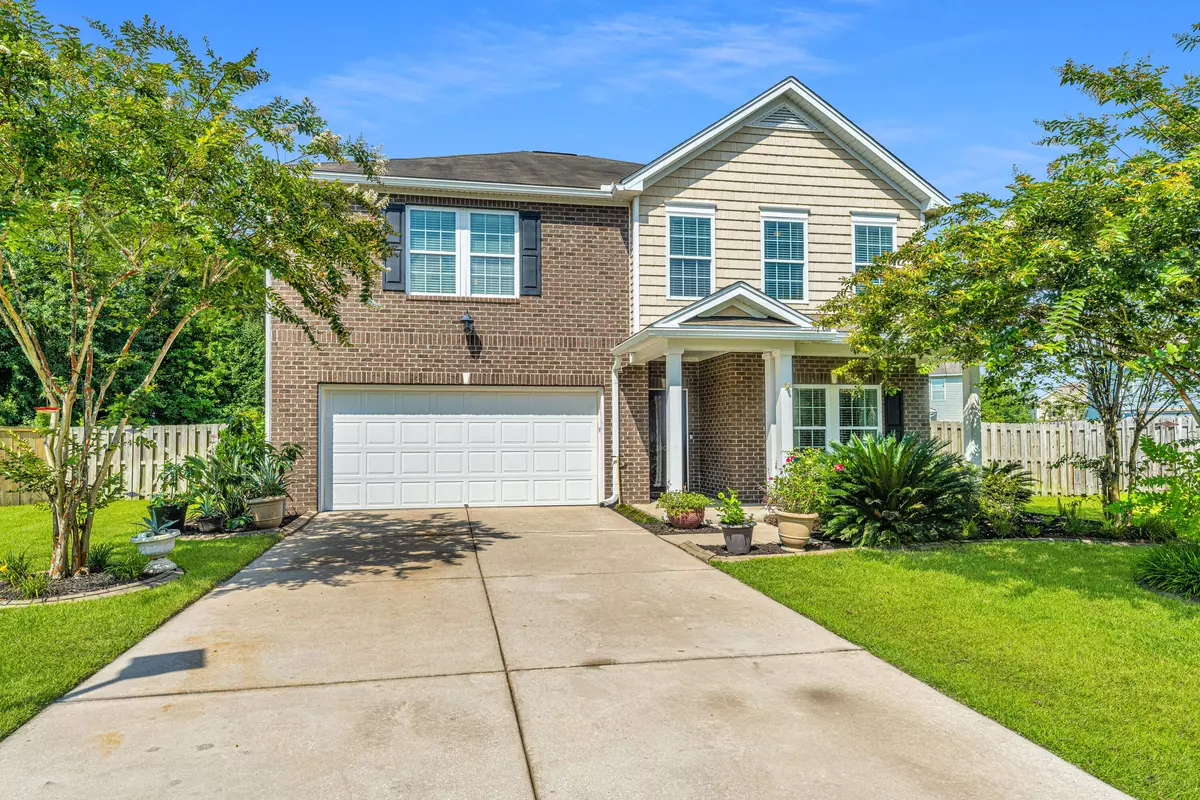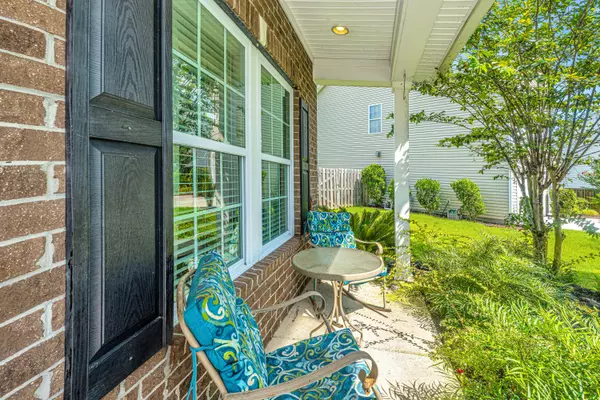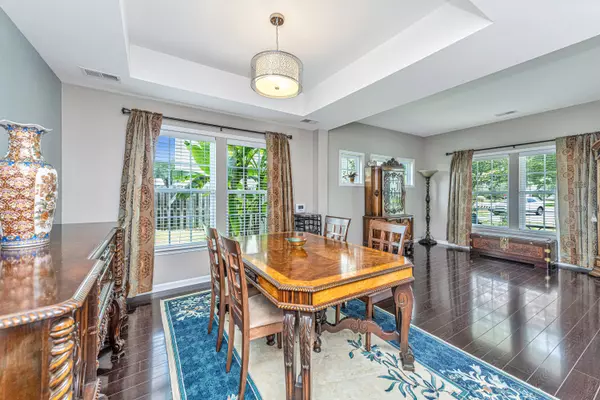Bought with Brand Name Real Estate
$415,000
$430,000
3.5%For more information regarding the value of a property, please contact us for a free consultation.
4 Beds
2.5 Baths
3,038 SqFt
SOLD DATE : 01/27/2023
Key Details
Sold Price $415,000
Property Type Single Family Home
Listing Status Sold
Purchase Type For Sale
Square Footage 3,038 sqft
Price per Sqft $136
Subdivision Victoria Pointe
MLS Listing ID 22019531
Sold Date 01/27/23
Bedrooms 4
Full Baths 2
Half Baths 1
Year Built 2011
Lot Size 0.360 Acres
Acres 0.36
Property Description
Welcome to this beautiful home situated on a large cul-de-sac lot just walking distance from newly built schools in highly desirable DD2 district! As you enter you are greeted by the formal living and dining space with gleaming wood floors & lots of natural light. Just beyond is the kitchen with upgraded cabinets and subway tiled backsplash plus beautiful quartz countertops and a massive island overlooking the family room and fireplace. Rounding out the first floor is a well appointed study and powder room for guests. Moving upstairs we have a spacious loft perfect for a game room or home theater as well as a large Primary with on suite and walk in closet. There's 3 more adequately sized bedrooms and additional full bath upstairs. The back yard provides plenty of space for entertaining.
Location
State SC
County Dorchester
Area 63 - Summerville/Ridgeville
Rooms
Primary Bedroom Level Upper
Master Bedroom Upper Ceiling Fan(s), Garden Tub/Shower, Walk-In Closet(s)
Interior
Interior Features Ceiling - Smooth, Tray Ceiling(s), Garden Tub/Shower, Kitchen Island, Walk-In Closet(s), Ceiling Fan(s), Eat-in Kitchen, Family, Entrance Foyer, Great, Living/Dining Combo, Loft, Pantry, Separate Dining, Utility
Heating Heat Pump, Natural Gas
Cooling Central Air
Flooring Wood
Fireplaces Number 1
Fireplaces Type Family Room, One
Laundry Laundry Room
Exterior
Exterior Feature Lawn Irrigation
Garage Spaces 2.0
Fence Privacy, Fence - Wooden Enclosed
Community Features Park
Utilities Available Dominion Energy, Dorchester Cnty Water and Sewer Dept, Dorchester Cnty Water Auth
Roof Type Asphalt
Porch Patio, Front Porch
Total Parking Spaces 2
Building
Lot Description 0 - .5 Acre, Cul-De-Sac
Story 2
Foundation Slab
Sewer Public Sewer
Water Public
Architectural Style Traditional
Level or Stories Two
New Construction No
Schools
Elementary Schools Sand Hill
Middle Schools East Edisto
High Schools Ashley Ridge
Others
Financing Any
Special Listing Condition Flood Insurance
Read Less Info
Want to know what your home might be worth? Contact us for a FREE valuation!

Our team is ready to help you sell your home for the highest possible price ASAP
Get More Information







