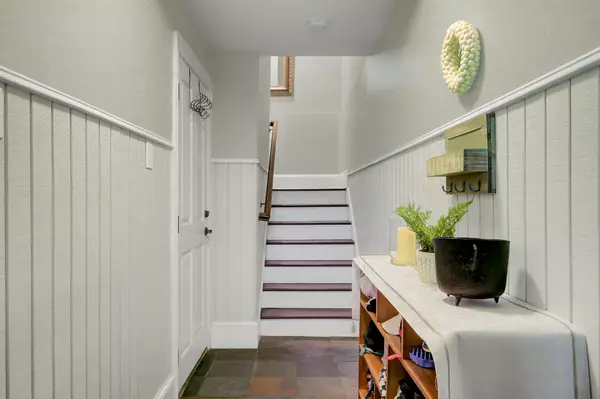Bought with Century 21 Expert Advisors
$755,000
$799,000
5.5%For more information regarding the value of a property, please contact us for a free consultation.
2 Beds
2 Baths
1,387 SqFt
SOLD DATE : 01/31/2023
Key Details
Sold Price $755,000
Property Type Single Family Home
Listing Status Sold
Purchase Type For Sale
Square Footage 1,387 sqft
Price per Sqft $544
Subdivision Morris Square
MLS Listing ID 22030259
Sold Date 01/31/23
Bedrooms 2
Full Baths 2
Year Built 2007
Lot Size 435 Sqft
Acres 0.01
Property Description
Don't miss your opportunity to own this beautiful end unit located in Morris Square in historic Radcliffeborough. This prime location is within walking distance of Upper King, MUSC, Ralph Johnson VA, The College of Charleston, beautiful city parks, and world class dining and entertainment.
Built in 2007, this beautiful townhome with double piazzas features an open and inviting floor plan with hardwoods and natural light throughout. As you park in the drive-under garage, you are welcomed by a large slate floor with two convenient entry ways. The first floor features a spacious living room and galley-style kitchen, featuring elegant granite countertops, stainless steel appliances and a gas stove. From the living room, you can access one of the two piazzas through beautiful french doors. On the second floor, you'll find the owner's suite and bath, a private covered balcony and laundry room. The third floor features a second spacious owner's suite with vaulted ceilings and en-suite bath.
Fashioned in high-style historic vernacular, the red metal roof, gleaming hardwood floors, high ceilings, upscale finishes, and fully finished garage offers easy-living in the desirable subdivision of Morris Square. This is a turn-key opportunity that you'll be sure to love!
This property qualifies for two city-issued residential on-street parking decals that convey. All appliances convey, including refrigerator, washer and dryer. New HVAC unit, 50-year metal roof, new exterior stucco, Andersen windows, tankless water heater, custom kitchen cabinetry, granite kitchen countertops, 10' ceilings, 10" baseboards, newly painted piazzas & more!
Location
State SC
County Charleston
Area 51 - Peninsula Charleston Inside Of Crosstown
Rooms
Primary Bedroom Level Upper
Master Bedroom Upper Ceiling Fan(s), Multiple Closets
Interior
Interior Features Ceiling - Cathedral/Vaulted, Ceiling - Smooth, High Ceilings, Ceiling Fan(s), Family, Entrance Foyer, Great, Living/Dining Combo, Loft
Heating Heat Pump
Cooling Central Air
Flooring Ceramic Tile, Marble, Slate, Wood
Laundry Laundry Room
Exterior
Exterior Feature Balcony, Stoop
Garage Spaces 1.0
Community Features Park
Utilities Available Charleston Water Service, Dominion Energy
Roof Type Metal
Porch Front Porch
Total Parking Spaces 1
Building
Lot Description 0 - .5 Acre
Story 3
Foundation Raised
Sewer Public Sewer
Water Public
Level or Stories 3 Stories
New Construction No
Schools
Elementary Schools Memminger
Middle Schools Simmons Pinckney
High Schools Burke
Others
Financing Cash, Conventional, VA Loan
Read Less Info
Want to know what your home might be worth? Contact us for a FREE valuation!

Our team is ready to help you sell your home for the highest possible price ASAP
Get More Information







