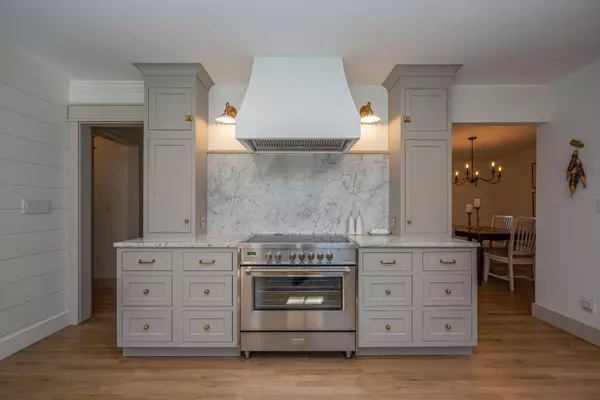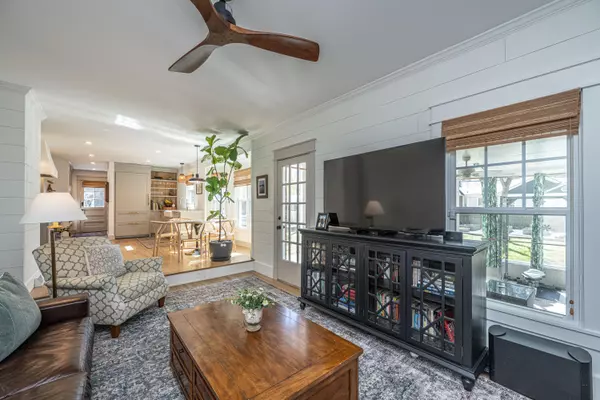Bought with Circa Properties, LLC
$879,000
$879,000
For more information regarding the value of a property, please contact us for a free consultation.
4 Beds
3 Baths
2,168 SqFt
SOLD DATE : 03/24/2023
Key Details
Sold Price $879,000
Property Type Single Family Home
Listing Status Sold
Purchase Type For Sale
Square Footage 2,168 sqft
Price per Sqft $405
Subdivision Wakendaw Lakes
MLS Listing ID 23002701
Sold Date 03/24/23
Bedrooms 4
Full Baths 3
Year Built 1976
Lot Size 0.310 Acres
Acres 0.31
Property Description
Located in the heart of South Mt. Pleasant, this beautifully updated 4 bed, 3 bath Cape Cod style home sits on a large 1/3 acre lot with a fully fenced in backyard.This home offers many updates both inside and out - including new HVAC, encapsulated crawl space, rigid insulation, new subfloors and gorgeous white oak hardwoods throughout. It also includes a thoughtfully designed and renovated kitchen, including new custom inset cabinets, marble countertops and backsplash, brand-new, high-end appliances, and beautiful brass hardware. You will also find a multi-functional space tucked off the kitchen and accessible via the side door - meant to operate as a mudroom, butler's pantry and laundry room all in one. This kitchen is truly a designer's dream and perfect for entertaining.Other designer touches throughout the home include craftsman trim, updated light fixtures and ceiling fans, oil rubbed bronze hardware, new outlets and Lutron switches, fresh paint, and the list goes on.
The main living room features a wood burning brick fireplace, shiplap details and access to the large screened in back porch. The large outdoor space includes a fully fenced in backyard, a huge storage shed (with electricity!), a fire pit as well as a raised garden bed area with a designated hose bib.
As for bedrooms, one bedroom suite can be found on the first floor and is currently used as an office plus additional seating area. As you head upstairs, you are greeted by an open loft/flex space that was recently added and allows for lots of natural light to flood the second floor. The owner's ensuite is off to one side of the home, with a double vanity bathroom and walk in closet. The two additional bedrooms share a jack-n-jill bathroom and sit off of the loft/flex space - perfect for kids!
Wakendaw Lakes is well established neighborhood and sits among beautiful scenery, including the boulevard of oak trees as you enter the neighborhood. Being just minutes away from all that Charleston has to offer, homes here are popular for a reason - so if you are looking for southern living in a quaint neighborhood then Wakendaw Lakes is the place for you. There is also no formal HOA in place - so take advantage of the flexibility it offers too!
A $2,400 Lender Credit is available and will be applied towards the buyer's closing costs and pre-paids if the buyer chooses to use the seller's preferred lender. This credit is in addition to any negotiated seller concessions.
Location
State SC
County Charleston
Area 42 - Mt Pleasant S Of Iop Connector
Rooms
Primary Bedroom Level Lower, Upper
Master Bedroom Lower, Upper Ceiling Fan(s), Dual Masters, Walk-In Closet(s)
Interior
Interior Features Ceiling - Smooth, Walk-In Closet(s), Ceiling Fan(s), Eat-in Kitchen, Loft, Office, Pantry, Separate Dining
Heating Electric
Cooling Central Air
Flooring Wood
Fireplaces Number 1
Fireplaces Type Living Room, One
Laundry Laundry Room
Exterior
Fence Privacy, Fence - Wooden Enclosed
Community Features Laundry, RV Parking, RV/Boat Storage, Storage, Walk/Jog Trails
Utilities Available Dominion Energy, Mt. P. W/S Comm
Roof Type Asbestos Shingle
Porch Patio, Covered, Screened
Building
Lot Description .5 - 1 Acre
Story 2
Foundation Crawl Space
Sewer Public Sewer
Water Public
Architectural Style Cape Cod
Level or Stories Two
New Construction No
Schools
Elementary Schools James B Edwards
Middle Schools Moultrie
High Schools Lucy Beckham
Others
Financing Any, Cash, Conventional, FHA, VA Loan
Read Less Info
Want to know what your home might be worth? Contact us for a FREE valuation!

Our team is ready to help you sell your home for the highest possible price ASAP
Get More Information







